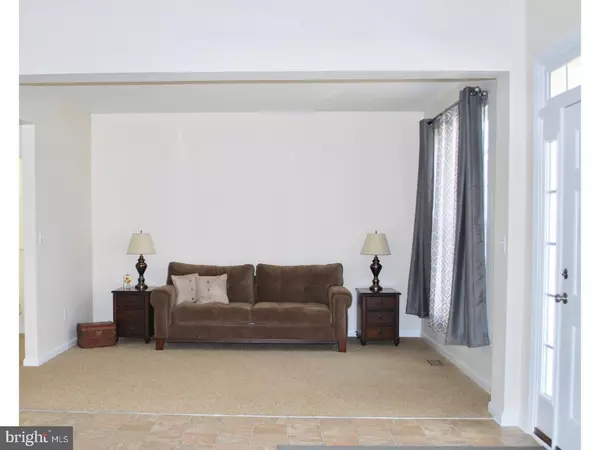For more information regarding the value of a property, please contact us for a free consultation.
779 ASHINGTON DR Middletown, DE 19709
Want to know what your home might be worth? Contact us for a FREE valuation!

Our team is ready to help you sell your home for the highest possible price ASAP
Key Details
Sold Price $365,000
Property Type Single Family Home
Sub Type Detached
Listing Status Sold
Purchase Type For Sale
Square Footage 2,954 sqft
Price per Sqft $123
Subdivision Shannon Cove
MLS Listing ID 1000061552
Sold Date 05/02/17
Style Colonial
Bedrooms 4
Full Baths 2
Half Baths 1
HOA Fees $50/ann
HOA Y/N Y
Abv Grd Liv Area 2,954
Originating Board TREND
Year Built 2014
Annual Tax Amount $2,959
Tax Year 2016
Lot Size 0.500 Acres
Acres 0.5
Lot Dimensions .50
Property Description
This beautiful home is just over 2 years old and is situated on a premium half-acre lot with views of Dragon Creek & backs to a wooded area where you will enjoy watching wildlife. In absolutely move-in condition, this Raleigh model features a two story entry, a formal LR & DR. The gourmet kitchen features 2 Convection wall ovens, a gas cook-top, built-in microwave, island workspace, upgraded 42" cabinets, recessed lighting, stainless steel appliances, including the stainless steel refrigerator with ice maker. The Sunroom features 3 large windows with custom blinds and access to the 10x12 deck overlooking the rear yard & wintertime views of Dragon Creek. Actually all the rooms in the rear of the home have wintertime views of Dragon Creek. The Family Room features the 4' extension making this a huge gathering room. Sellers moved the washer/dryer to the basement and made the utility room off the garage a mud-room. The electric and plumbing connections are still in place should you want to move the laundry back to the 1st floor. To complete this level, there is an office & a half-bath. The MBR on the 2nd floor features a double door entry into the sitting room with great views of the woods & Dragon Creek. The MBR features a cathedral ceiling, overhead lighted ceiling fan and is large with a closet to match! MBA has soaking tub, tile shower & double bowl vanity. The remaining three bedrooms are spacious with nice closet space. Recently painted, this home features neutral colors throughout making it easy to move in and start enjoying all this fine homes has to offer. Custom deck with solar lights at corners overlooks the rear yard, trees & wintertime views of Dragon Creek. Deck steps lead to a custom patio. The driveway has been expanded for additional parking. The two car garage features garage door openers with remotes. Full basement has rough-in plumbing for full bath & an egress window for future finishing. Truly a turn-key property with a neutral decor, many nice amenities & great views. All it needs is you!
Location
State DE
County New Castle
Area South Of The Canal (30907)
Zoning S
Rooms
Other Rooms Living Room, Dining Room, Primary Bedroom, Bedroom 2, Bedroom 3, Kitchen, Family Room, Bedroom 1, Other, Attic
Basement Full, Unfinished
Interior
Interior Features Primary Bath(s), Kitchen - Island, Butlers Pantry, Ceiling Fan(s), Kitchen - Eat-In
Hot Water Electric
Heating Gas, Forced Air
Cooling Central A/C
Flooring Fully Carpeted, Vinyl
Equipment Cooktop, Oven - Double, Dishwasher, Disposal, Built-In Microwave
Fireplace N
Appliance Cooktop, Oven - Double, Dishwasher, Disposal, Built-In Microwave
Heat Source Natural Gas
Laundry Basement
Exterior
Exterior Feature Deck(s), Patio(s)
Garage Inside Access, Garage Door Opener
Garage Spaces 5.0
Utilities Available Cable TV
Waterfront N
View Y/N Y
Water Access N
View Water
Roof Type Shingle
Accessibility None
Porch Deck(s), Patio(s)
Attached Garage 2
Total Parking Spaces 5
Garage Y
Building
Lot Description Cul-de-sac, Level, Front Yard, Rear Yard, SideYard(s)
Story 2
Sewer Public Sewer
Water Public
Architectural Style Colonial
Level or Stories 2
Additional Building Above Grade
Structure Type Cathedral Ceilings,9'+ Ceilings
New Construction N
Schools
School District Appoquinimink
Others
HOA Fee Include Common Area Maintenance,Snow Removal
Senior Community No
Tax ID 13-018.40-087
Ownership Fee Simple
Read Less

Bought with Mccaulley Curran • Patterson-Schwartz-Brandywine
GET MORE INFORMATION





