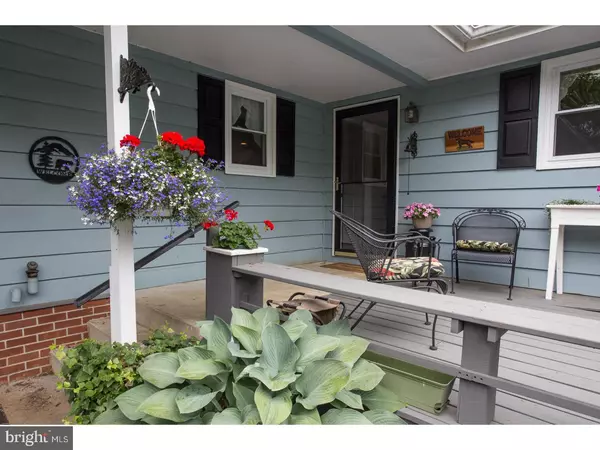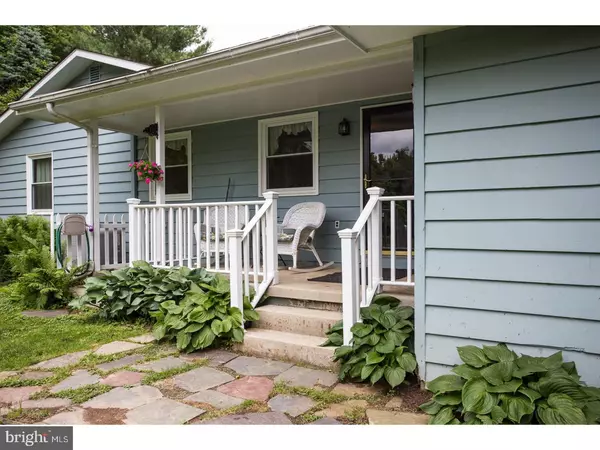For more information regarding the value of a property, please contact us for a free consultation.
510 BRIDLE PATH West Chester, PA 19380
Want to know what your home might be worth? Contact us for a FREE valuation!

Our team is ready to help you sell your home for the highest possible price ASAP
Key Details
Sold Price $346,500
Property Type Single Family Home
Sub Type Detached
Listing Status Sold
Purchase Type For Sale
Square Footage 1,560 sqft
Price per Sqft $222
Subdivision None Available
MLS Listing ID 1003574171
Sold Date 05/18/16
Style Ranch/Rambler
Bedrooms 3
Full Baths 2
HOA Y/N N
Abv Grd Liv Area 1,560
Originating Board TREND
Year Built 1972
Annual Tax Amount $4,277
Tax Year 2016
Lot Size 2.110 Acres
Acres 2.11
Lot Dimensions REGULAR
Property Description
New roof, new septic system, public water, central air and a brand new heater make this home a must see for Buyers looking for a country home close to Train Station, 202, shopping, historic West Chester Boro and so much more. The 2.1 acre lot on a cul de sac location is quiet and bucolic?gardener's alert! The large open concept kitchen/family room is cozy with a raised hearth brick fireplace, the laundry and back porch access to the lovely yard complete this terrific space. A spacious living room, 3 large bedrooms, 2 full baths, gleaming hardwood floors and abundant closet space are some features of the main floor. Replacement windows provide beautiful natural light and energy efficiency. Lower level is a full walkout, waiting to be finished and boasts a working wood stove. Priced to sell!!
Location
State PA
County Chester
Area West Whiteland Twp (10341)
Zoning R1
Rooms
Other Rooms Living Room, Primary Bedroom, Bedroom 2, Kitchen, Family Room, Bedroom 1, Attic
Basement Full, Unfinished, Outside Entrance
Interior
Interior Features Primary Bath(s), Butlers Pantry, Ceiling Fan(s), Stove - Wood, Kitchen - Eat-In
Hot Water S/W Changeover
Heating Oil, Hot Water
Cooling Central A/C
Flooring Wood, Vinyl
Fireplaces Number 1
Fireplaces Type Brick
Fireplace Y
Window Features Replacement
Heat Source Oil
Laundry Main Floor
Exterior
Exterior Feature Deck(s), Porch(es)
Garage Spaces 4.0
Water Access N
Accessibility None
Porch Deck(s), Porch(es)
Total Parking Spaces 4
Garage N
Building
Lot Description Cul-de-sac
Story 1
Sewer On Site Septic
Water Public
Architectural Style Ranch/Rambler
Level or Stories 1
Additional Building Above Grade
New Construction N
Schools
Elementary Schools Mary C. Howse
Middle Schools Peirce
High Schools B. Reed Henderson
School District West Chester Area
Others
Senior Community No
Tax ID 41-05 -0211.0500
Ownership Fee Simple
Acceptable Financing Conventional
Listing Terms Conventional
Financing Conventional
Read Less

Bought with Roger S Lauer • RE/MAX Top Performers
GET MORE INFORMATION





