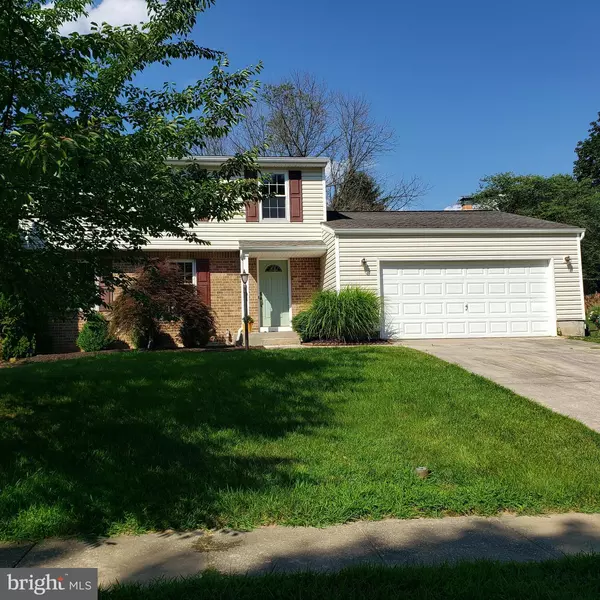For more information regarding the value of a property, please contact us for a free consultation.
513 BARKEFORD RD Bel Air, MD 21014
Want to know what your home might be worth? Contact us for a FREE valuation!

Our team is ready to help you sell your home for the highest possible price ASAP
Key Details
Sold Price $375,000
Property Type Single Family Home
Sub Type Detached
Listing Status Sold
Purchase Type For Sale
Square Footage 2,204 sqft
Price per Sqft $170
Subdivision Fox Bow
MLS Listing ID MDHR236036
Sold Date 11/01/19
Style Colonial
Bedrooms 3
Full Baths 2
Half Baths 1
HOA Y/N N
Abv Grd Liv Area 2,204
Originating Board BRIGHT
Year Built 1979
Annual Tax Amount $3,576
Tax Year 2018
Lot Size 0.272 Acres
Acres 0.27
Lot Dimensions 98.00 x 121.00
Property Description
Allowance or choice of Color of carpet to be replaced prior to settlement! Location, Location!i 1 mile of Shopping, Dining and Medical Facilities, it's all here! Entertainment comes easy in this 3 Bedroom 2 1/2 Bath colonial featuring huge family room with built in bookcases on each side of the brick wood burning fireplace, which also has access to the tiled 3 Season Florida Room with ceiling fan. Brazilian Cherry Hardwood in foyer, hall, kitchen and Family Room, Granite countertops in eat in kitchen which overlooks the Family room! Finished lower level with game room, den or exercise room. Large Concrete Patio for backyard cook outs and entertaining! Some of the updates include Tyvek wrap for energy efficiency with vinyl siding, tilt in windows, 90+ Gas Furnace with SMART WiFi enabled thermostat, Tankless Water heater. I year HMS Warranty.
Location
State MD
County Harford
Zoning R2
Rooms
Other Rooms Living Room, Dining Room, Primary Bedroom, Bedroom 2, Bedroom 3, Kitchen, Game Room, Family Room, Sun/Florida Room, Exercise Room, Storage Room, Bathroom 1, Primary Bathroom
Basement Improved, Partially Finished, Sump Pump
Interior
Interior Features Built-Ins, Ceiling Fan(s), Dining Area, Family Room Off Kitchen, Floor Plan - Open, Floor Plan - Traditional, Formal/Separate Dining Room, Kitchen - Eat-In, Kitchen - Island, Kitchen - Table Space, Primary Bath(s), Pantry, Stall Shower, Wood Floors, Breakfast Area, Carpet, Other
Hot Water Natural Gas
Heating Forced Air
Cooling Ceiling Fan(s), Central A/C
Flooring Hardwood, Carpet, Laminated
Fireplaces Number 1
Equipment Built-In Microwave, Dishwasher, Disposal, Dryer - Gas, Exhaust Fan, Oven/Range - Gas, Refrigerator, Washer - Front Loading, Water Heater - Tankless, Dryer, Microwave
Fireplace Y
Window Features Double Pane
Appliance Built-In Microwave, Dishwasher, Disposal, Dryer - Gas, Exhaust Fan, Oven/Range - Gas, Refrigerator, Washer - Front Loading, Water Heater - Tankless, Dryer, Microwave
Heat Source Natural Gas
Laundry Lower Floor
Exterior
Exterior Feature Patio(s)
Parking Features Garage - Front Entry, Garage Door Opener, Inside Access
Garage Spaces 2.0
Utilities Available Cable TV, Under Ground
Water Access N
Roof Type Architectural Shingle
Accessibility None
Porch Patio(s)
Attached Garage 2
Total Parking Spaces 2
Garage Y
Building
Story 3+
Sewer Public Sewer
Water Public
Architectural Style Colonial
Level or Stories 3+
Additional Building Above Grade, Below Grade
New Construction N
Schools
Elementary Schools Homestead/Wakefield
Middle Schools Bel Air
High Schools Bel Air
School District Harford County Public Schools
Others
Senior Community No
Tax ID 03-116204
Ownership Fee Simple
SqFt Source Assessor
Acceptable Financing Conventional, FHA, VA
Listing Terms Conventional, FHA, VA
Financing Conventional,FHA,VA
Special Listing Condition Standard
Read Less

Bought with Christina Marie Lambie • Keller Williams Legacy
GET MORE INFORMATION





