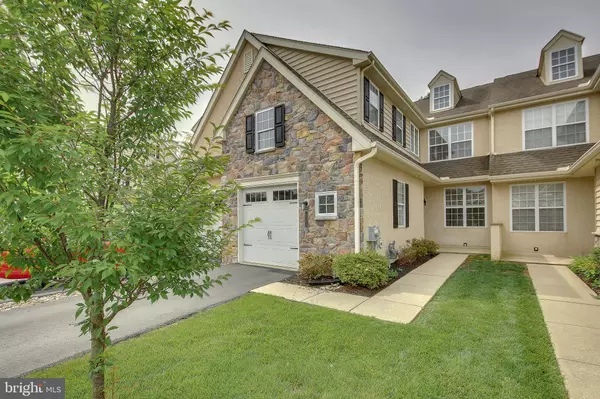For more information regarding the value of a property, please contact us for a free consultation.
1215 DERRY LN West Chester, PA 19380
Want to know what your home might be worth? Contact us for a FREE valuation!

Our team is ready to help you sell your home for the highest possible price ASAP
Key Details
Sold Price $403,000
Property Type Townhouse
Sub Type Interior Row/Townhouse
Listing Status Sold
Purchase Type For Sale
Square Footage 3,399 sqft
Price per Sqft $118
Subdivision Shadeland Woods
MLS Listing ID PACT481582
Sold Date 09/11/19
Style Traditional
Bedrooms 3
Full Baths 3
Half Baths 1
HOA Fees $120/mo
HOA Y/N Y
Abv Grd Liv Area 2,807
Originating Board BRIGHT
Year Built 2007
Annual Tax Amount $6,210
Tax Year 2018
Lot Size 3,945 Sqft
Acres 0.09
Lot Dimensions 0.00 x 0.00
Property Description
This 3 bedroom, 3.5 bathroom town home in the Shadeland Woods community offers elegance and convenience just minutes from all the amenities of West Chester! Enter the front door into a spacious foyer, naturally lit through the transom and sidelights, and with a door to the attached garage and a convenient powder room. The spacious main level features gleaming hardwood floors and high ceilings throughout, all in an open floor plan. Beyond the formal dining and living areas, the eat-in kitchen includes stainless steel appliances, built-in microwave and loads of cabinet space. Next to the kitchen is the great room featuring a gas fireplace with marble surround, and a sliding door providing access to the rear deck and yard. Upstairs, the large master bedroom includes a dressing or sitting area and large walk-in closet with its own window. Other thoughtful touches in the master suite include a tray ceiling, crown molding, lighted ceiling fan and recessed lighting. The spacious en suite master bathroom is ceramic-tiled and features dual sinks, a soaking tub, a separate large glass-walled shower, and a linen closet. There are two other generously-sized bedrooms, a laundry room and a full hall bathroom upstairs. There are ceiling fans and wall-to-wall carpeting in all the bedrooms. The fully-finished lower level of the home features a built-in wet bar with sink, wine rack, beverage refrigerator and a granite tile back splash. This area is tile-floored. The media/game area is carpeted and spacious. Also on this level is a 3rd FULL bathroom with a travertine-tiled rain shower. Thoughtful finishing touches throughout the home, like crown and baseboard molding, and recessed lighting all come together complete the package. West Chester Area schools. Don't wait! Schedule your appointment today!
Location
State PA
County Chester
Area West Goshen Twp (10352)
Zoning R3
Rooms
Other Rooms Living Room, Dining Room, Primary Bedroom, Bedroom 2, Kitchen, Family Room, Basement, Breakfast Room, Laundry, Bathroom 3, Primary Bathroom
Basement Full, Fully Finished
Interior
Interior Features Bar, Carpet, Ceiling Fan(s), Crown Moldings, Floor Plan - Open, Primary Bath(s), Recessed Lighting, Stall Shower, Wet/Dry Bar, Walk-in Closet(s)
Heating Forced Air
Cooling Central A/C
Flooring Hardwood, Carpet
Fireplaces Number 1
Fireplaces Type Gas/Propane, Marble
Fireplace Y
Heat Source Natural Gas
Exterior
Parking Features Inside Access, Garage - Front Entry
Garage Spaces 3.0
Water Access N
Accessibility None
Attached Garage 1
Total Parking Spaces 3
Garage Y
Building
Story 2
Foundation Concrete Perimeter
Sewer Public Sewer
Water Public
Architectural Style Traditional
Level or Stories 2
Additional Building Above Grade, Below Grade
New Construction N
Schools
School District West Chester Area
Others
HOA Fee Include Common Area Maintenance,Lawn Maintenance,Snow Removal
Senior Community No
Tax ID 52-01 -0018
Ownership Fee Simple
SqFt Source Assessor
Acceptable Financing Cash, Conventional, FHA, VA
Listing Terms Cash, Conventional, FHA, VA
Financing Cash,Conventional,FHA,VA
Special Listing Condition Standard
Read Less

Bought with Jamie N Toth • Springer Realty Group
GET MORE INFORMATION





