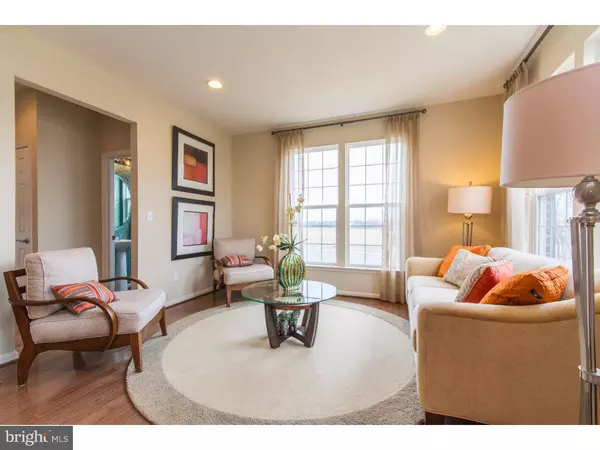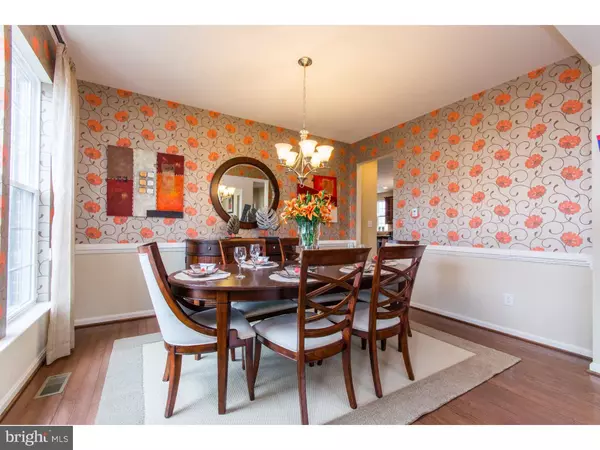For more information regarding the value of a property, please contact us for a free consultation.
100 SHANNON BLVD Middletown, DE 19709
Want to know what your home might be worth? Contact us for a FREE valuation!

Our team is ready to help you sell your home for the highest possible price ASAP
Key Details
Sold Price $399,900
Property Type Single Family Home
Sub Type Detached
Listing Status Sold
Purchase Type For Sale
Square Footage 3,325 sqft
Price per Sqft $120
Subdivision Shannon Cove
MLS Listing ID 1002667108
Sold Date 09/28/15
Style Colonial
Bedrooms 4
Full Baths 3
Half Baths 1
HOA Fees $50/ann
HOA Y/N Y
Abv Grd Liv Area 3,325
Originating Board TREND
Year Built 2010
Annual Tax Amount $2,882
Tax Year 2014
Lot Size 0.460 Acres
Acres 0.46
Lot Dimensions 20,038
Property Description
Here is your chance to own the model home at Shannon Cove. This popular Raleigh floor plan is loaded with upgrades. A classic brick front matched with professional landscaping exudes curb appeal from the moment you walk up to the home. A dramatic 2 story foyer welcomes you inside and is flanked by the formal living and dining rooms which both feature hardwood flooring upgraded trim moldings. An upgraded window package in the living room is included and allows for an abundance of natural light. The gourmet kitchen features upgraded cabinets, granite counters, stainless appliances and a center island. The kitchen opens to the expanded family room with gas fireplace. A private study with bay window is also featured. An oak staircase leads you to the second level where 4 spacious bedrooms are featured. The owners suite is complete with a sitting area, luxury bath and walk in closet that spans over 19ft in length. A finished lower level with welled exit makes for the perfect rec room area and also features the flex space for a home theater and an office or craft room. This home is on a corner property and is loaded with all the decorator features. A wonderful community located in the Appoquinimink School District, this is an opportunity not to be missed.
Location
State DE
County New Castle
Area South Of The Canal (30907)
Zoning S
Direction South
Rooms
Other Rooms Living Room, Dining Room, Primary Bedroom, Bedroom 2, Bedroom 3, Kitchen, Family Room, Bedroom 1, Other, Attic
Basement Full, Outside Entrance, Fully Finished
Interior
Interior Features Primary Bath(s), Kitchen - Island, Butlers Pantry, Ceiling Fan(s), Dining Area
Hot Water Electric
Heating Gas, Forced Air
Cooling Central A/C
Flooring Wood, Fully Carpeted, Tile/Brick
Fireplaces Number 1
Fireplaces Type Brick
Fireplace Y
Heat Source Natural Gas
Laundry Main Floor
Exterior
Garage Spaces 5.0
Waterfront N
Water Access N
Roof Type Shingle
Accessibility None
Attached Garage 2
Total Parking Spaces 5
Garage Y
Building
Lot Description Corner
Story 2
Foundation Concrete Perimeter
Sewer Public Sewer
Water Public
Architectural Style Colonial
Level or Stories 2
Additional Building Above Grade
Structure Type 9'+ Ceilings
New Construction Y
Schools
School District Appoquinimink
Others
Tax ID 13-018.20-322
Ownership Fee Simple
Acceptable Financing Conventional, VA, FHA 203(b)
Listing Terms Conventional, VA, FHA 203(b)
Financing Conventional,VA,FHA 203(b)
Read Less

Bought with Megan Aitken • Empower Real Estate, LLC
GET MORE INFORMATION





