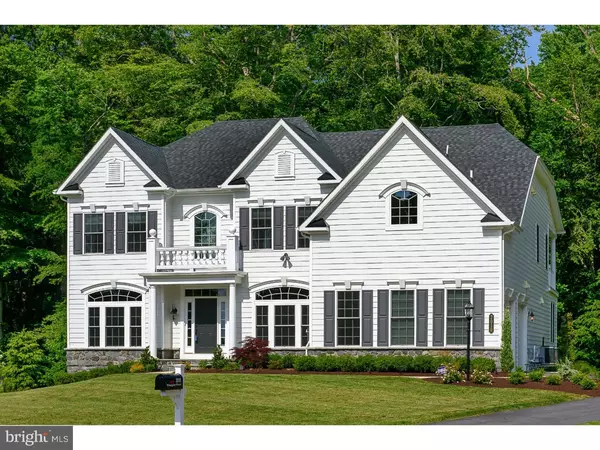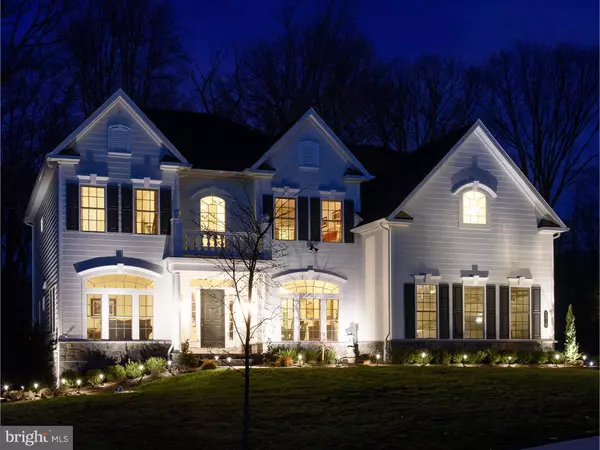For more information regarding the value of a property, please contact us for a free consultation.
2010 WRANGLEY CT West Chester, PA 19380
Want to know what your home might be worth? Contact us for a FREE valuation!

Our team is ready to help you sell your home for the highest possible price ASAP
Key Details
Sold Price $775,000
Property Type Single Family Home
Sub Type Detached
Listing Status Sold
Purchase Type For Sale
Square Footage 5,817 sqft
Price per Sqft $133
Subdivision Greystone
MLS Listing ID 1002398052
Sold Date 12/15/16
Style Traditional
Bedrooms 4
Full Baths 4
Half Baths 1
HOA Fees $98/qua
HOA Y/N Y
Abv Grd Liv Area 5,817
Originating Board TREND
Year Built 2014
Annual Tax Amount $13,321
Tax Year 2016
Lot Size 0.505 Acres
Acres 0.51
Property Description
Looking for new construction and want the best of everything - look no further. Discriminating buyers will appreciate the upgrades found in this beautiful, practically new, home. Close to the borough of West Chester with easy access to highways, shopping and transportation, this lovely 2 year old home exudes the finest upgrades to include hardwood floors throughout the first floor as well as stairs and second floor hallway, a full finished basement featuring high ceilings, large game room, full bath and an additional room which can service as a bedroom. The easy flow of the first floor boasts the perfect family center which includes a large kitchen with upgraded almond cabinetry, large center island and breakfast bar, a sunroom/breakfast room adjacent to the equally large family room with gas fireplace. The bright breakfast room with its many windows accesses the back deck and new hardscape patio. A wonderful large treed lined lot offers a private oasis. The formal living room and dining room plus a den/office complete the first floor space. The second floor is complimented by a huge master bedroom suite -- through double doors be amazed at the size of the main bedroom with tray ceiling, in addition to the sitting area which leads to the upper porch where you can enjoy morning coffee. Three additional bedrooms, one a princess suite and the other two share a full bath - complete the second floor. On a beautiful cul de sac lot with sprinkler system and added bonus of stone and hardie plank exterior this home simply has it all. Some additional amenities include; sprinkler system, upgraded cabinetry, granite countertops, upgraded railings, upgraded lighting package, upgraded tiles, hardscape patio, enhanced custom landscaping to name a few, Nothing to do - just unpack and enjoy. No worries about stucco in this beauty - make this fabulous house the place you call home!!
Location
State PA
County Chester
Area West Goshen Twp (10352)
Zoning R3
Rooms
Other Rooms Living Room, Dining Room, Primary Bedroom, Bedroom 2, Bedroom 3, Kitchen, Family Room, Bedroom 1, Laundry, Other, Attic
Basement Full, Outside Entrance, Fully Finished
Interior
Interior Features Primary Bath(s), Kitchen - Island, Butlers Pantry, Ceiling Fan(s), Sprinkler System, Stall Shower, Kitchen - Eat-In
Hot Water Natural Gas
Heating Gas, Forced Air
Cooling Central A/C
Flooring Wood, Fully Carpeted, Tile/Brick
Fireplaces Number 1
Fireplaces Type Marble
Equipment Oven - Double, Oven - Self Cleaning, Dishwasher
Fireplace Y
Appliance Oven - Double, Oven - Self Cleaning, Dishwasher
Heat Source Natural Gas
Laundry Main Floor
Exterior
Exterior Feature Deck(s), Patio(s)
Garage Spaces 2.0
Utilities Available Cable TV
Water Access N
Roof Type Pitched
Accessibility None
Porch Deck(s), Patio(s)
Attached Garage 2
Total Parking Spaces 2
Garage Y
Building
Lot Description Cul-de-sac, Level
Story 2
Foundation Concrete Perimeter
Sewer Public Sewer
Water Public
Architectural Style Traditional
Level or Stories 2
Additional Building Above Grade
Structure Type Cathedral Ceilings,9'+ Ceilings
New Construction N
Schools
School District West Chester Area
Others
Senior Community No
Tax ID 52-02 -0114.03L0
Ownership Fee Simple
Acceptable Financing Conventional
Listing Terms Conventional
Financing Conventional
Read Less

Bought with Terez J Viljoen • Weichert Realtors
GET MORE INFORMATION





