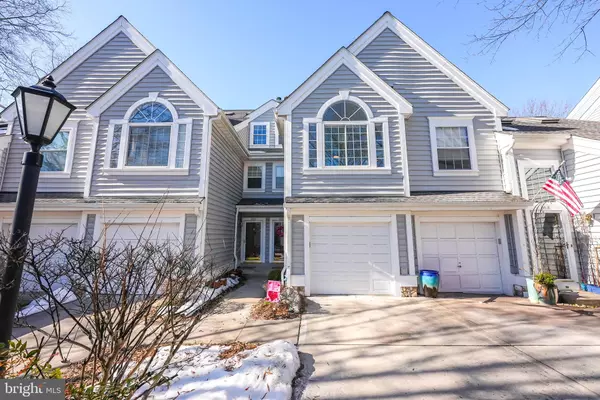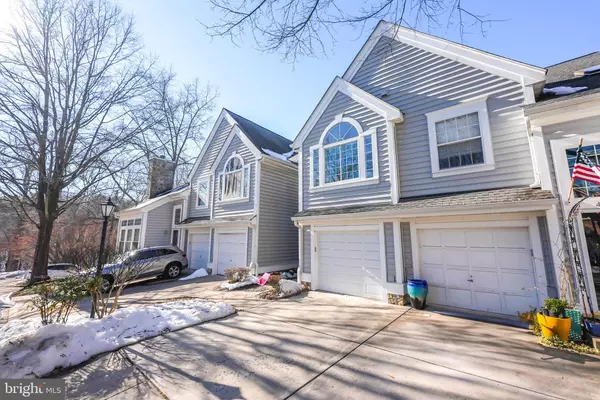For more information regarding the value of a property, please contact us for a free consultation.
467 FORTRESS WAY Occoquan, VA 22125
Want to know what your home might be worth? Contact us for a FREE valuation!

Our team is ready to help you sell your home for the highest possible price ASAP
Key Details
Sold Price $510,000
Property Type Condo
Sub Type Condo/Co-op
Listing Status Sold
Purchase Type For Sale
Square Footage 1,864 sqft
Price per Sqft $273
Subdivision Barrington Pointe Condos
MLS Listing ID VAPW2086662
Sold Date 02/14/25
Style Traditional
Bedrooms 2
Full Baths 2
Half Baths 1
Condo Fees $465/mo
HOA Y/N N
Abv Grd Liv Area 1,864
Originating Board BRIGHT
Year Built 1989
Annual Tax Amount $4,536
Tax Year 2024
Property Sub-Type Condo/Co-op
Property Description
Welcome to the Historic Town of Occoquan! This charming waterfront community is tucked away off Rt. 123 and located just minutes from I-95. Overlooking both the Town of Occoquan and the Occoquan River, this spacious, well maintained home has an open, airy living space with vaulted ceilings and custom touches that give it welcoming, cozy warmth. This unique home is bright and light, with many windows, luxury vinyl floors on the main level, updated kitchen and baths and an open banister loft on the bedroom level. When you walk into the foyer, you're immediately greeted by a light-filled home, straight ahead is the laundry room and storage area. When you walk upstairs, you're met by an expansive main living space flooded with natural light. The kitchen is large and sunny with sustainable cork flooring while the dining/living room area has a private wooded back deck, large windows and a wood burning fireplace with custom mantel. Just when you think there couldn't be more, the upper level has a bright, airy loft with another wood burning fireplace. Also on the upper level, you'll find a spacious owner's suite with a dedicated bath and two walk-in custom closets, along with a generous guest bedroom that features two closets with ample storage space, and a conveniently located, updated full bath. When you see this beautiful home, I promise you won't want to leave! This home is one of a few coveted units within Barrington Pointe Condos that has a garage and its own driveway for additional parking. Just minutes away from shopping, dining and long moonlit walks along the river, this home in Occoquan is waiting for you. Welcome Home!
Location
State VA
County Prince William
Zoning R6
Rooms
Other Rooms Living Room, Dining Room, Primary Bedroom, Bedroom 2, Kitchen, Foyer, Laundry, Loft, Bathroom 2, Primary Bathroom, Half Bath
Interior
Hot Water Electric
Heating Heat Pump(s)
Cooling Central A/C
Fireplaces Number 2
Fireplace Y
Heat Source Electric, Wood
Exterior
Parking Features Garage - Front Entry
Garage Spaces 1.0
Amenities Available Club House, Exercise Room, Party Room, Pool - Outdoor
Water Access N
Accessibility None
Attached Garage 1
Total Parking Spaces 1
Garage Y
Building
Story 3
Foundation Slab
Sewer Public Sewer
Water Public
Architectural Style Traditional
Level or Stories 3
Additional Building Above Grade, Below Grade
New Construction N
Schools
School District Prince William County Public Schools
Others
Pets Allowed Y
HOA Fee Include Common Area Maintenance,Management,Lawn Maintenance,Sewer,Snow Removal,Trash,Water
Senior Community No
Tax ID 8393-54-5742.02
Ownership Condominium
Special Listing Condition Standard
Pets Allowed No Pet Restrictions
Read Less

Bought with Daniel Aaron McNiel • Pearson Smith Realty, LLC




