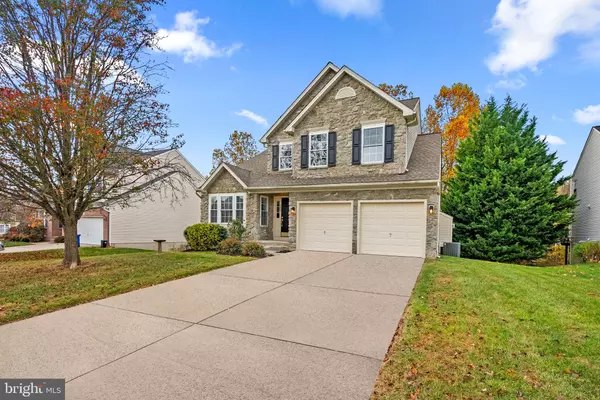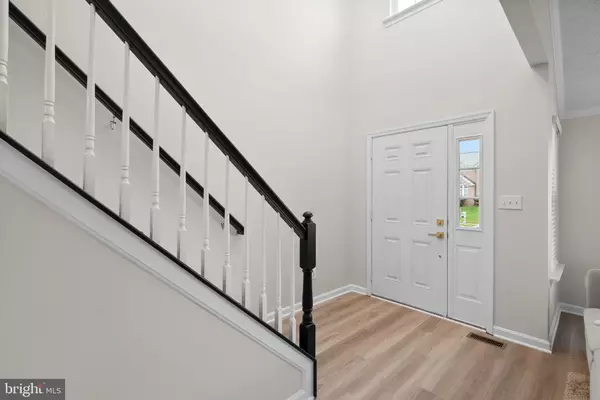For more information regarding the value of a property, please contact us for a free consultation.
106 COREOPSIS CT Bel Air, MD 21014
Want to know what your home might be worth? Contact us for a FREE valuation!

Our team is ready to help you sell your home for the highest possible price ASAP
Key Details
Sold Price $660,000
Property Type Single Family Home
Sub Type Detached
Listing Status Sold
Purchase Type For Sale
Square Footage 3,288 sqft
Price per Sqft $200
Subdivision East Gate
MLS Listing ID MDHR2037566
Sold Date 12/16/24
Style Colonial,Contemporary
Bedrooms 4
Full Baths 3
Half Baths 1
HOA Fees $20/mo
HOA Y/N Y
Abv Grd Liv Area 2,288
Originating Board BRIGHT
Year Built 2000
Annual Tax Amount $4,540
Tax Year 2024
Lot Size 9,539 Sqft
Acres 0.22
Property Description
***OFFER DEADLINE IS MONDAY 11/18 1PM***
Welcome home for the holidays! This beautifully updated colonial with a modern twist is located on a peaceful cul-de-sac, offering all the space you need for gatherings and cozy winter nights.
Step inside to find freshly painted walls in a soothing neutral palette, wide plank luxury vinyl flooring, new carpet in the basement, and updated light fixtures throughout. The tastefully renovated kitchen and bathrooms bring both style and functionality to the home.
Main floor conveniences include a laundry room and easy access to the deck off of the kitchen, which overlooks serene wooded views for ultimate privacy. Enjoy cozy nights by the fireplace with the custom mantle hand crafted by a local carpenter and made from 200 year old reclaimed American Chestnut wood from a barn in Timonium (fun fact)
Upstairs, three very spacious bedrooms and two full bathrooms await. The primary suite offers a unique bonus space, perfect for an office or nursery, along with an en-suite bathroom featuring a soaking tub, shower, and ample room to unwind.
The fully finished basement provides a legal fourth bedroom, another full bathroom, and a walkout rec room, perfect for guests or additional entertaining space. This home combines contemporary updates with classic charm—perfect for making cherished holiday memories. Don't miss the chance to make it yours!
Location
State MD
County Harford
Zoning R2
Rooms
Basement Daylight, Full, Fully Finished, Improved, Interior Access, Outside Entrance, Rear Entrance, Sump Pump, Walkout Level, Windows
Interior
Interior Features Breakfast Area, Carpet, Dining Area, Family Room Off Kitchen, Floor Plan - Open, Formal/Separate Dining Room, Kitchen - Eat-In, Kitchen - Island, Kitchen - Table Space, Primary Bath(s), Recessed Lighting
Hot Water Electric
Heating Forced Air, Heat Pump(s)
Cooling Central A/C
Fireplaces Number 1
Fireplaces Type Fireplace - Glass Doors
Fireplace Y
Heat Source Electric
Laundry Main Floor
Exterior
Exterior Feature Deck(s)
Parking Features Garage - Front Entry, Garage Door Opener
Garage Spaces 4.0
Water Access N
View Trees/Woods
Accessibility None
Porch Deck(s)
Attached Garage 2
Total Parking Spaces 4
Garage Y
Building
Lot Description Cul-de-sac
Story 3
Foundation Permanent
Sewer Public Sewer
Water Public
Architectural Style Colonial, Contemporary
Level or Stories 3
Additional Building Above Grade, Below Grade
New Construction N
Schools
School District Harford County Public Schools
Others
Senior Community No
Tax ID 1303331474
Ownership Fee Simple
SqFt Source Assessor
Acceptable Financing Conventional
Listing Terms Conventional
Financing Conventional
Special Listing Condition Standard
Read Less

Bought with Amy Shertzer • American Premier Realty, LLC
GET MORE INFORMATION





