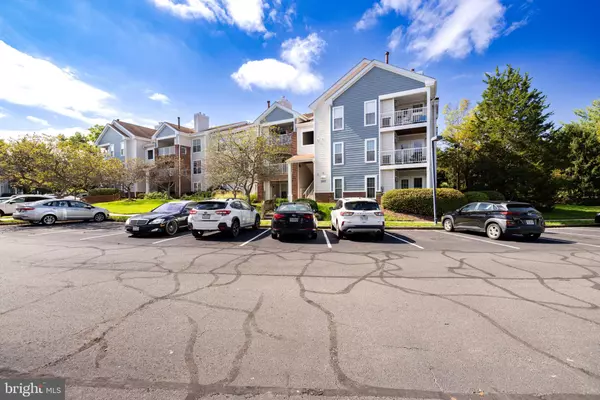For more information regarding the value of a property, please contact us for a free consultation.
21026 TIMBER RIDGE TER #201 Ashburn, VA 20147
Want to know what your home might be worth? Contact us for a FREE valuation!

Our team is ready to help you sell your home for the highest possible price ASAP
Key Details
Sold Price $315,000
Property Type Condo
Sub Type Condo/Co-op
Listing Status Sold
Purchase Type For Sale
Square Footage 882 sqft
Price per Sqft $357
Subdivision Ashburn Farm
MLS Listing ID VALO2081520
Sold Date 11/15/24
Style Other
Bedrooms 2
Full Baths 1
Condo Fees $334/mo
HOA Fees $78/mo
HOA Y/N Y
Abv Grd Liv Area 882
Originating Board BRIGHT
Year Built 1991
Annual Tax Amount $2,429
Tax Year 2024
Property Description
Welcome to 21026 Timber Ridge Terrace #201, a lovely 2-bedroom Chester model with lots of recent updates in the Westmaren condo community in Ashburn Farm. It’s just been freshly painted throughout in neutral colors and is ready to move into. There are beautiful hardwood floors in the living room, dining room and hall. The spacious living room has a classic fireplace and built-in shelves. It walks out to the nice private deck - perfect for your morning coffee or evening happy hour! The stylish kitchen has white cabinetry, recently added stainless appliances, new dishwasher, new gas range with hood fan, new counters, new sink and faucet. The bathroom has been reimagined with tasteful fixtures and lighting, as well as a classy vanity and ceramic tile floors. This home also includes a separate storage space right outside the door of the unit. It enjoys all the many amenities of Ashburn Farm like the pool, fitness center, tennis courts, ball fields, playgrounds, ponds, picnic areas, clubhouse and more. It’s also super-close to shops, restaurants, major transportation routes, Dulles Airport, Ashburn Metro and the Greg Crittenden Memorial Park.
Location
State VA
County Loudoun
Zoning PDH4
Rooms
Main Level Bedrooms 2
Interior
Hot Water Natural Gas
Heating Forced Air
Cooling Central A/C
Fireplaces Number 1
Equipment Built-In Microwave, Dishwasher, Disposal, Dryer, Exhaust Fan, Icemaker, Refrigerator, Stove, Washer
Fireplace Y
Appliance Built-In Microwave, Dishwasher, Disposal, Dryer, Exhaust Fan, Icemaker, Refrigerator, Stove, Washer
Heat Source Natural Gas
Exterior
Exterior Feature Deck(s)
Amenities Available Club House, Community Center, Fitness Center, Tennis Courts, Swimming Pool
Waterfront N
Water Access N
Accessibility None
Porch Deck(s)
Garage N
Building
Story 1
Unit Features Garden 1 - 4 Floors
Sewer Public Sewer
Water Public
Architectural Style Other
Level or Stories 1
Additional Building Above Grade, Below Grade
New Construction N
Schools
Elementary Schools Sanders Corner
Middle Schools Trailside
High Schools Stone Bridge
School District Loudoun County Public Schools
Others
Pets Allowed Y
HOA Fee Include Lawn Maintenance,Management,Pool(s),Snow Removal,Trash
Senior Community No
Tax ID 117391602218
Ownership Condominium
Special Listing Condition Standard
Pets Description Case by Case Basis
Read Less

Bought with Shakha Agrawal • Pearson Smith Realty, LLC
GET MORE INFORMATION





