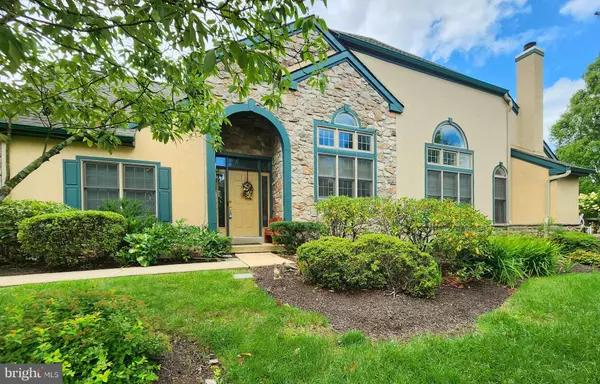For more information regarding the value of a property, please contact us for a free consultation.
1393 SPRINGTON LN West Chester, PA 19380
Want to know what your home might be worth? Contact us for a FREE valuation!

Our team is ready to help you sell your home for the highest possible price ASAP
Key Details
Sold Price $660,000
Property Type Townhouse
Sub Type End of Row/Townhouse
Listing Status Sold
Purchase Type For Sale
Square Footage 2,787 sqft
Price per Sqft $236
Subdivision Hersheys Mill
MLS Listing ID PACT2072676
Sold Date 11/14/24
Style Traditional
Bedrooms 3
Full Baths 3
Half Baths 1
HOA Fees $733/qua
HOA Y/N Y
Abv Grd Liv Area 2,787
Originating Board BRIGHT
Year Built 1997
Annual Tax Amount $8,406
Tax Year 2024
Lot Size 8,140 Sqft
Acres 0.19
Lot Dimensions 0.00 x 0.00
Property Description
Welcome to 1393 Springton Lane, a distinguished end-unit residence offering unmatched comfort and privacy within the exclusive Springton Village at Hershey’s Mill. This three-bedroom, three-bathroom home presents a rare opportunity to experience refined, single-story living in the heart of one of Chester County’s most sought-after 55+ communities. Step through the front door and feel the warmth of elegant hardwood floors. The expansive eat-in kitchen is an entertainer's dream, featuring an oversized center island and ample cabinetry. Large windows bathe the space in natural light, creating an inviting atmosphere for casual dining or morning coffee. The living room is the home's centerpiece, with soaring vaulted ceilings and a stunning fireplace, setting the perfect ambiance for intimate gatherings and relaxing evenings. Beyond, a private, oversized deck awaits, overlooking serene tree-lined views—an ideal escape for al fresco dining or quiet reflection. The primary suite is a retreat unto itself, with its private deck and boasting two walk-in closets, custom built-ins, and a luxurious ensuite bathroom. Dual sinks, a soaking tub, and a glass-enclosed walk-in shower create a spa-like experience at home.
Two additional bedrooms offer flexibility, with one ideally suited for use as a private office or study. Additional amenities include a dedicated laundry room and pantry for seamless storage and a full, Hugh-finished basement offering limitless potential for customization, possibly a 4th bedroom complete with a third full bathroom, a workshop, a cedar closet, and an office space. The home’s geothermal heating and cooling system ensures year-round comfort and energy efficiency. The Residents of Hershey’s Mill enjoy access to a host of luxurious amenities, including a community center, library, racquet sports, and swimming pool. For those with a passion for golf, the community’s exclusive course is available for membership. Embrace the elegance and tranquility this home affords while enjoying the vibrant lifestyle that Hershey’s Mill is renowned for. This is an unparalleled opportunity—schedule your private tour today.
The house is being sold "as is." The buyer is responsible for U & O.
Location
State PA
County Chester
Area East Goshen Twp (10353)
Zoning R55
Rooms
Basement Full, Heated, Improved, Shelving, Sump Pump, Workshop
Main Level Bedrooms 3
Interior
Interior Features Bathroom - Jetted Tub, Bathroom - Stall Shower, Butlers Pantry, Carpet, Cedar Closet(s), Ceiling Fan(s), Chair Railings, Crown Moldings, Dining Area, Entry Level Bedroom, Flat, Kitchen - Gourmet, Kitchen - Island, Pantry, Primary Bath(s), Recessed Lighting, Skylight(s), Walk-in Closet(s), Wood Floors
Hot Water Electric
Cooling Central A/C
Flooring Hardwood, Carpet, Tile/Brick
Fireplaces Number 1
Fireplaces Type Gas/Propane
Equipment Cooktop, Dishwasher, Disposal, Dryer - Electric, Extra Refrigerator/Freezer, Freezer, Oven/Range - Electric, Water Heater, Humidifier, Refrigerator
Fireplace Y
Appliance Cooktop, Dishwasher, Disposal, Dryer - Electric, Extra Refrigerator/Freezer, Freezer, Oven/Range - Electric, Water Heater, Humidifier, Refrigerator
Heat Source Electric
Laundry Main Floor
Exterior
Parking Features Garage - Side Entry, Garage Door Opener, Inside Access, Oversized
Garage Spaces 2.0
Amenities Available Golf Course, Jog/Walk Path, Library, Pool - Outdoor, Security, Tennis Courts
Water Access N
View Trees/Woods
Roof Type Shingle
Street Surface Black Top
Accessibility Grab Bars Mod, Low Closet Rods
Attached Garage 2
Total Parking Spaces 2
Garage Y
Building
Lot Description Backs to Trees
Story 1
Foundation Concrete Perimeter
Sewer Public Sewer
Water Public
Architectural Style Traditional
Level or Stories 1
Additional Building Above Grade, Below Grade
Structure Type 2 Story Ceilings,9'+ Ceilings,Dry Wall
New Construction N
Schools
School District West Chester Area
Others
Pets Allowed Y
HOA Fee Include Cable TV,Common Area Maintenance,Lawn Maintenance,Pool(s),Recreation Facility,Snow Removal
Senior Community Yes
Age Restriction 55
Tax ID 53-03 -0318
Ownership Fee Simple
SqFt Source Assessor
Special Listing Condition Standard
Pets Description No Pet Restrictions
Read Less

Bought with Marjorie C Castle • Keller Williams Real Estate -Exton
GET MORE INFORMATION





