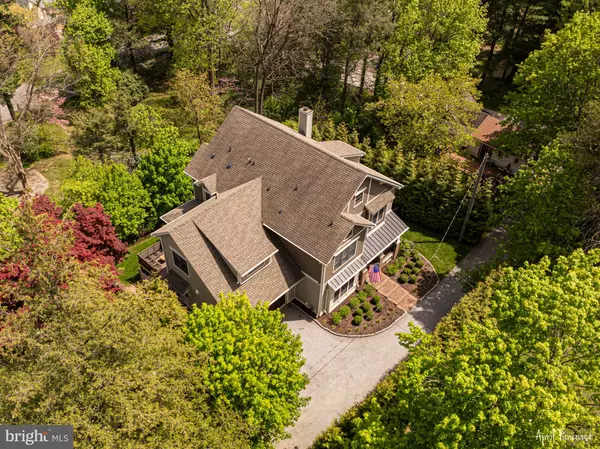For more information regarding the value of a property, please contact us for a free consultation.
607 ELIZABETH ST West Chester, PA 19380
Want to know what your home might be worth? Contact us for a FREE valuation!

Our team is ready to help you sell your home for the highest possible price ASAP
Key Details
Sold Price $1,290,000
Property Type Single Family Home
Sub Type Detached
Listing Status Sold
Purchase Type For Sale
Square Footage 5,265 sqft
Price per Sqft $245
Subdivision West Chester Boro
MLS Listing ID PACT2064712
Sold Date 11/08/24
Style Craftsman
Bedrooms 5
Full Baths 3
Half Baths 2
HOA Y/N N
Abv Grd Liv Area 4,365
Originating Board BRIGHT
Year Built 2014
Annual Tax Amount $10,662
Tax Year 2024
Lot Size 6,960 Sqft
Acres 0.16
Lot Dimensions 0.00 x 0.00
Property Description
Exceptionally Captivating Two-Story Home with Full Walkout Basement! Ideally located in the coveted NE Quadrant in the Borough of West Chester. This 5BR/3.5BA residence offers quick access to an array of highly-rated Downtown restaurants, trendy bars, boutiques shopping, and exciting art venues. Beautifully built in 2015, the property immediately entices the senses with gorgeous craftsman architecture, an inviting covered front porch, and incredibly neat landscaping. Brilliant natural light cascades throughout the immaculately maintained interior, which impresses with high 9’ ceilings, gleaming wide plank, walnut floors (milled from trees on property and surrounding areas), an openly flowing layout, crown molding, a traditional staircase, fashionable light fixtures, and an expansive living room with elegant built-ins and a well-appointed fireplace. Intended to inspire both foodies and chefs, the open concept gourmet kitchen features stainless-steel appliances, quartz countertops, custom cabinetry, gas stove, stylish backsplash, farmhouse sink, an enormous breakfast bar island, and an adjoining dining area. Venture outdoors to discover a fenced-in backyard with a party-perfect deck and plenty of room for grilling and chilling. Year-round gatherings may also be enjoyed in the finished lower-level with a sizable rec room and wet bar. Up on the 2nd floor you’ll also find 9’ ceilings, wonderfully oversized for both form and function, the primary bedroom dazzles with abundant closet space and an uber-luxurious en-suite with premium finishes and chic vibes. Three additional bedrooms are generously sized with dedicated closets and may also be utilized for guests, home offices, and lifestyle-specific flex spaces. Additional considerations include an attached two-car garage, 2nd floor laundry room, whole house 22 kw Automatic Transfer backup Generator, Reverse Osmosis water system, in-ceiling speakers, home security system (turing AI cameras), ERV HVAC System, 2x6 construction with efficient spray-foam insulation, close to medical facilities and highways, quick 17-mile drive to Downtown Wilmington, only 37-miles to Downtown Philadelphia, and so much more! Get all the exclusive advantages, and start living your best life today. Call for your private tour!
Location
State PA
County Chester
Area West Chester Boro (10301)
Zoning R10
Direction West
Rooms
Other Rooms Primary Bedroom, Bedroom 3, Bedroom 4, Additional Bedroom
Basement Poured Concrete, Walkout Level, Windows, Partially Finished, Outside Entrance, Heated, Full, Daylight, Full, Drainage System
Interior
Interior Features Breakfast Area, Built-Ins, Crown Moldings, Dining Area, Efficiency, Family Room Off Kitchen, Floor Plan - Open, Kitchen - Island, Kitchen - Gourmet, Primary Bath(s), Recessed Lighting, Bathroom - Stall Shower, Bathroom - Tub Shower, Upgraded Countertops, Walk-in Closet(s), Wet/Dry Bar, Window Treatments, Wood Floors, Pantry, Sound System, Water Treat System
Hot Water Natural Gas
Cooling Central A/C
Flooring Carpet, Hardwood, Tile/Brick
Fireplaces Number 1
Fireplaces Type Gas/Propane
Equipment Energy Efficient Appliances, Dryer - Gas, Dryer - Front Loading, ENERGY STAR Refrigerator, Exhaust Fan, Humidifier, Microwave, Oven - Self Cleaning, Oven - Single, Oven/Range - Gas, Range Hood, Refrigerator, Six Burner Stove, Stainless Steel Appliances, Washer, Washer - Front Loading, Water Heater - High-Efficiency, Water Heater
Furnishings No
Fireplace Y
Window Features Double Pane,Energy Efficient,Insulated,ENERGY STAR Qualified,Low-E,Screens
Appliance Energy Efficient Appliances, Dryer - Gas, Dryer - Front Loading, ENERGY STAR Refrigerator, Exhaust Fan, Humidifier, Microwave, Oven - Self Cleaning, Oven - Single, Oven/Range - Gas, Range Hood, Refrigerator, Six Burner Stove, Stainless Steel Appliances, Washer, Washer - Front Loading, Water Heater - High-Efficiency, Water Heater
Heat Source Natural Gas
Laundry Upper Floor, Washer In Unit, Dryer In Unit
Exterior
Exterior Feature Brick, Deck(s), Porch(es), Roof
Parking Features Garage Door Opener, Garage - Front Entry, Additional Storage Area, Inside Access, Oversized
Garage Spaces 5.0
Fence Aluminum
Utilities Available Cable TV, Natural Gas Available, Phone Available, Sewer Available, Water Available, Electric Available
Water Access N
Roof Type Architectural Shingle,Asphalt
Street Surface Black Top
Accessibility 36\"+ wide Halls, 2+ Access Exits
Porch Brick, Deck(s), Porch(es), Roof
Road Frontage Boro/Township
Attached Garage 2
Total Parking Spaces 5
Garage Y
Building
Lot Description Flag, SideYard(s)
Story 3
Foundation Concrete Perimeter
Sewer Public Sewer
Water Public, Filter
Architectural Style Craftsman
Level or Stories 3
Additional Building Above Grade, Below Grade
Structure Type 9'+ Ceilings,Dry Wall,High
New Construction N
Schools
School District West Chester Area
Others
Senior Community No
Tax ID 01-05 -0014
Ownership Fee Simple
SqFt Source Assessor
Security Features Exterior Cameras,Carbon Monoxide Detector(s),Smoke Detector
Acceptable Financing Cash, Conventional
Horse Property N
Listing Terms Cash, Conventional
Financing Cash,Conventional
Special Listing Condition Standard
Read Less

Bought with Amy K Coye • Keller Williams Real Estate - West Chester
GET MORE INFORMATION





