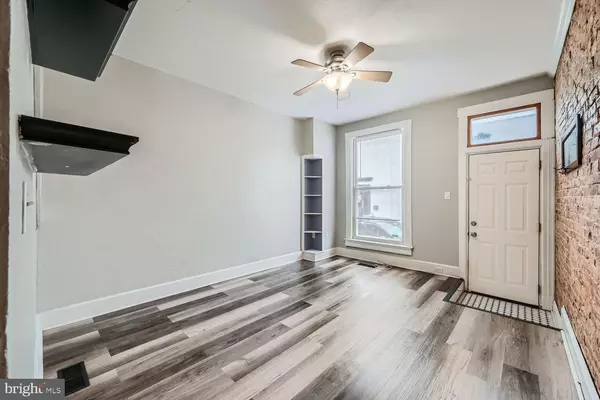For more information regarding the value of a property, please contact us for a free consultation.
3518 MOUNT PLEASANT AVE Baltimore, MD 21224
Want to know what your home might be worth? Contact us for a FREE valuation!

Our team is ready to help you sell your home for the highest possible price ASAP
Key Details
Sold Price $130,000
Property Type Townhouse
Sub Type Interior Row/Townhouse
Listing Status Sold
Purchase Type For Sale
Square Footage 1,153 sqft
Price per Sqft $112
Subdivision Highlandtown
MLS Listing ID MDBA2141058
Sold Date 11/01/24
Style Federal
Bedrooms 2
Full Baths 1
HOA Y/N N
Abv Grd Liv Area 932
Originating Board BRIGHT
Year Built 1922
Annual Tax Amount $2,247
Tax Year 2024
Lot Size 569 Sqft
Acres 0.01
Property Description
Highlandtown! A vibrant arts / entertainment community! Perfect amount of space in this charming town home --Ready for you to move right in.. Traditional floor plan on the main level Living room, Wood floors, exposed brick and eat-in kitchen .. Fenced backyard for a private patio space - - The main / front bedroom is spacious and the second bedroom is great for guests, roommate or office space.. full bathroom on upper level has ceramic tile - not a big house - - BUT definitely a perfect space that is efficient with heating/AC and natural light! - lower level has windows for natural light and room to grow! It can be finished or used for storage -- washer/dryer hookups.. Parking on both sides of the street - Located in the heart of Highlandtown-- close to grocery/schools/transportation/art & festivities -- walk to the AVENUE HON!
Location
State MD
County Baltimore City
Zoning R-8
Rooms
Basement Connecting Stairway, Daylight, Partial, Interior Access, Space For Rooms, Unfinished, Windows
Interior
Interior Features Bathroom - Tub Shower, Ceiling Fan(s), Floor Plan - Traditional, Kitchen - Eat-In, Kitchen - Table Space, Wood Floors, Skylight(s)
Hot Water Natural Gas
Heating Forced Air
Cooling Central A/C, Ceiling Fan(s)
Flooring Wood
Equipment Dishwasher, Stove, Water Heater
Fireplace N
Appliance Dishwasher, Stove, Water Heater
Heat Source Natural Gas
Exterior
Waterfront N
Water Access N
View City
Accessibility None
Garage N
Building
Story 3
Foundation Brick/Mortar
Sewer Private Sewer
Water Public
Architectural Style Federal
Level or Stories 3
Additional Building Above Grade, Below Grade
New Construction N
Schools
School District Baltimore City Public Schools
Others
Senior Community No
Tax ID 0326156288 031
Ownership Fee Simple
SqFt Source Estimated
Special Listing Condition Standard
Read Less

Bought with Adrian M Sushko • Cummings & Co. Realtors
GET MORE INFORMATION





