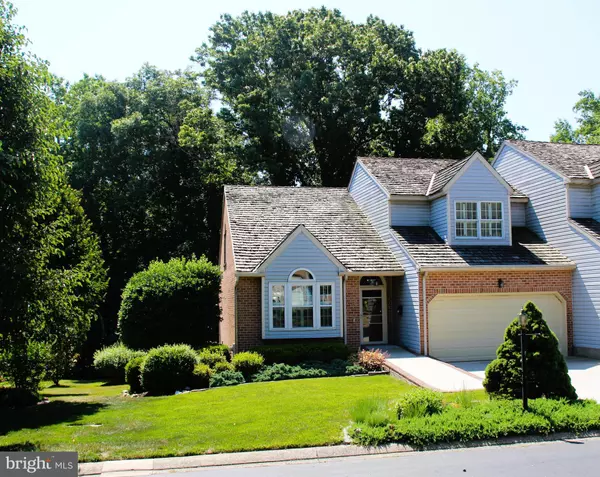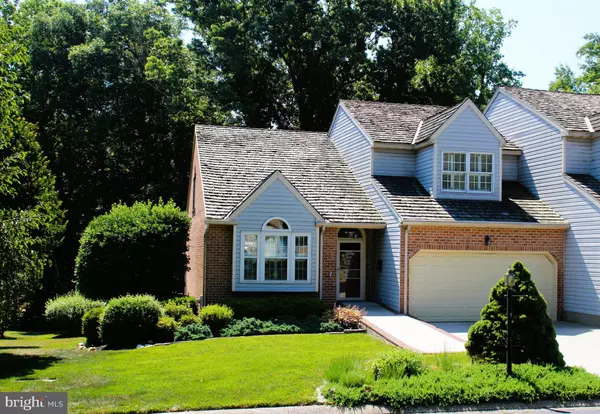For more information regarding the value of a property, please contact us for a free consultation.
15 GLENGATE CT Bel Air, MD 21014
Want to know what your home might be worth? Contact us for a FREE valuation!

Our team is ready to help you sell your home for the highest possible price ASAP
Key Details
Sold Price $566,000
Property Type Townhouse
Sub Type End of Row/Townhouse
Listing Status Sold
Purchase Type For Sale
Square Footage 3,490 sqft
Price per Sqft $162
Subdivision Glen Gate
MLS Listing ID MDHR2032698
Sold Date 07/23/24
Style Carriage House
Bedrooms 4
Full Baths 3
Half Baths 1
HOA Fees $128/qua
HOA Y/N Y
Abv Grd Liv Area 2,490
Originating Board BRIGHT
Year Built 1990
Annual Tax Amount $4,235
Tax Year 2024
Lot Size 6,054 Sqft
Acres 0.14
Property Description
Nestled in the beautiful community of Glen Gate this Clark Turner End of Group Carriage Home is the largest model! Open, Airy Floor Plan filled with sunshine, 9ft. ceilings, vaulted ceilings, skylights & windows! First Floor Living includes Formal Living & Dining Rooms -Gourmet kitchen with custom cherry cabinets, pantry & roll out shelving, upscale appliances , granite countertops & breakfast bar, Charming Sitting Room with electric fireplace ,built-ins & sliders to the incredible sunroom overlooking scenic rear yard! Spacious Primary Bedroom boasts updated Master Bath-enjoy the access to the Sunroom for your morning coffee! Laundry Room with front loading washer & Dryers. The entire First Floor has gleaming hardwoods, marble foyer, skylights, and an abundance of windows ! The second floor includes a loft, huge storage closet and 2 bedrooms and updated bath. Lower level is perfect for entertaining , with hardwood game room, kitchenette with sink, cabinets & refrigerator. Great Room with gas stove and and slider to lower level Sunroom and patios. Bedroom 4 (Non-conforming-could be office or den)and Updated Full Bath & Large Utility Room. Major renovations & upgrades were completed from 2014-1017 including Kitchen, Bathrooms, Flooring, Windows, Skylights, Leaf Gutters,. This wonderful home is flooded with light and sunshine! Come and see...You'll love living here!
Location
State MD
County Harford
Zoning R1
Rooms
Other Rooms Living Room, Dining Room, Primary Bedroom, Sitting Room, Bedroom 3, Bedroom 4, Kitchen, Game Room, Sun/Florida Room, Great Room, Laundry, Loft, Utility Room, Bathroom 2, Primary Bathroom
Basement Fully Finished, Interior Access
Main Level Bedrooms 1
Interior
Interior Features Built-Ins, Carpet, Ceiling Fan(s), Chair Railings, Crown Moldings, Entry Level Bedroom, Floor Plan - Open, Combination Dining/Living, Kitchen - Gourmet, Pantry, Primary Bath(s), Recessed Lighting, Skylight(s), Wood Floors, Window Treatments
Hot Water Natural Gas
Heating Heat Pump(s)
Cooling Ceiling Fan(s), Central A/C, Heat Pump(s)
Flooring Partially Carpeted, Ceramic Tile, Marble, Solid Hardwood
Fireplaces Number 2
Fireplaces Type Gas/Propane, Electric
Equipment Built-In Microwave, Built-In Range, Dishwasher, Icemaker, Oven/Range - Gas, Range Hood, Refrigerator, Stainless Steel Appliances
Fireplace Y
Window Features Screens,Skylights
Appliance Built-In Microwave, Built-In Range, Dishwasher, Icemaker, Oven/Range - Gas, Range Hood, Refrigerator, Stainless Steel Appliances
Heat Source Electric
Laundry Main Floor
Exterior
Parking Features Garage - Front Entry, Garage Door Opener, Inside Access, Other
Garage Spaces 2.0
Utilities Available Natural Gas Available
Water Access N
View Garden/Lawn, Trees/Woods
Roof Type Composite
Accessibility Chairlift, Other Bath Mod, 2+ Access Exits
Attached Garage 2
Total Parking Spaces 2
Garage Y
Building
Lot Description Adjoins - Open Space, Backs to Trees, Cul-de-sac, Landscaping, No Thru Street
Story 3
Foundation Permanent
Sewer Public Sewer
Water Public
Architectural Style Carriage House
Level or Stories 3
Additional Building Above Grade, Below Grade
Structure Type Cathedral Ceilings,Vaulted Ceilings,9'+ Ceilings
New Construction N
Schools
School District Harford County Public Schools
Others
HOA Fee Include Common Area Maintenance,Lawn Care Front,Lawn Care Rear,Lawn Care Side,Lawn Maintenance,Road Maintenance,Snow Removal,Trash
Senior Community No
Tax ID 1303251012
Ownership Fee Simple
SqFt Source Assessor
Special Listing Condition Standard
Read Less

Bought with Elizabeth Baker • Berkshire Hathaway HomeServices PenFed Realty
GET MORE INFORMATION





