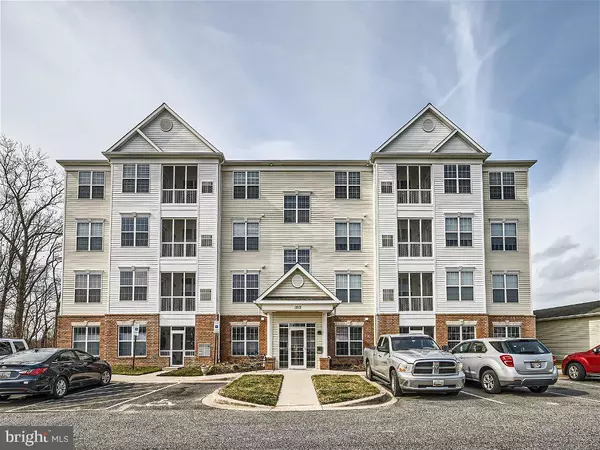For more information regarding the value of a property, please contact us for a free consultation.
1813 SELVIN DR #304 Bel Air, MD 21015
Want to know what your home might be worth? Contact us for a FREE valuation!

Our team is ready to help you sell your home for the highest possible price ASAP
Key Details
Sold Price $283,000
Property Type Condo
Sub Type Condo/Co-op
Listing Status Sold
Purchase Type For Sale
Square Footage 1,322 sqft
Price per Sqft $214
Subdivision Greenbrier Hills
MLS Listing ID MDHR2028610
Sold Date 06/03/24
Style Ranch/Rambler
Bedrooms 2
Full Baths 2
Condo Fees $320/mo
HOA Fees $66/qua
HOA Y/N Y
Abv Grd Liv Area 1,322
Originating Board BRIGHT
Year Built 2012
Annual Tax Amount $2,125
Tax Year 2023
Property Description
Looking for one level living? This condo is it! Enter the secured main level door into the recently upgraded lobby with new flooring, neutral paint, and bright white accent moldings. Choose the well-maintained elevator or the wide and open stairwell to #304. This beautiful and spacious Adams Model condo in Emerald Hills with 1,322 square feet of living space is in pristine condition. Enter the large foyer of this unit with 9ft ceilings throughout, drop off your keys, etc., and hang your coat in the double closet. The open concept living room and dining room is perfect for family/friend gatherings since the area adjoins the eat-in kitchen. The kitchen has beautiful flooring, white 42” cabinets, an impressive walk-in pantry, black appliances, stainless steel double-sink, and room for a portable rolling island or bistro set. The dining room area is large and has extra space for a cozy sitting area to enjoy morning coffee in the colder months. On warmer days, move to the screened-in porch! The porch closet houses the HVAC unit and room for storage bins. The primary bedroom is suitable for a king-size bedroom set and sitting area. The large walk-in closet and linen closet are next to the en-suite primary bathroom. The bathroom was remodeled ($8k+) with a large walk-in shower with easy clean surround, smooth-gliding glass doors, a rain shower feature with additional detachable shower head, and a double-closet with washer, dryer, and a tankless hot water heater. On the opposite side of this unit is the second bedroom with a walk-in closet, and the hall bath with walk-in shower is just steps away. Enjoy the community center with pool, exercise room and also a playground for the kids.
Known recent upgrades: Primary Bath Renovation (2020); Blinds (2016); Tankless Hot Water Heater (2015); Carpet (2018); Kitchen Floor (2020); Replaced all 4 Smoke Detectors (2017). HVAC serviced two times per year.
Location
State MD
County Harford
Zoning R3
Rooms
Other Rooms Living Room, Dining Room, Primary Bedroom, Bedroom 2, Kitchen, Foyer, Laundry, Bathroom 2, Primary Bathroom, Screened Porch
Main Level Bedrooms 2
Interior
Interior Features Combination Kitchen/Dining, Primary Bath(s), Floor Plan - Open, Breakfast Area, Ceiling Fan(s), Carpet, Combination Dining/Living, Crown Moldings, Dining Area, Entry Level Bedroom, Elevator, Kitchen - Eat-In, Pantry, Recessed Lighting, Sprinkler System, Bathroom - Stall Shower, Walk-in Closet(s), Window Treatments, Kitchen - Table Space
Hot Water Tankless
Heating Forced Air
Cooling Central A/C
Flooring Luxury Vinyl Plank, Carpet, Vinyl
Equipment Dishwasher, Disposal, Microwave, Oven/Range - Electric, Dryer, Washer, Water Heater - Tankless, Refrigerator
Appliance Dishwasher, Disposal, Microwave, Oven/Range - Electric, Dryer, Washer, Water Heater - Tankless, Refrigerator
Heat Source Natural Gas
Laundry Has Laundry, Washer In Unit, Dryer In Unit
Exterior
Exterior Feature Screened, Porch(es)
Amenities Available Elevator, Exercise Room, Pool - Outdoor, Tot Lots/Playground, Community Center
Water Access N
Accessibility Elevator
Porch Screened, Porch(es)
Garage N
Building
Story 4
Unit Features Garden 1 - 4 Floors
Sewer Public Sewer
Water Public
Architectural Style Ranch/Rambler
Level or Stories 4
Additional Building Above Grade, Below Grade
Structure Type 9'+ Ceilings
New Construction N
Schools
School District Harford County Public Schools
Others
Pets Allowed Y
HOA Fee Include Common Area Maintenance,Ext Bldg Maint,Lawn Maintenance,Insurance,Road Maintenance,Sewer,Snow Removal,Trash,Water,Pool(s),Reserve Funds
Senior Community Yes
Age Restriction 55
Tax ID 1303390993
Ownership Condominium
Security Features Main Entrance Lock,Smoke Detector,Sprinkler System - Indoor
Special Listing Condition Standard
Pets Allowed Cats OK, Dogs OK, Case by Case Basis
Read Less

Bought with Melissa M Wright • Keller Williams Gateway LLC
GET MORE INFORMATION





