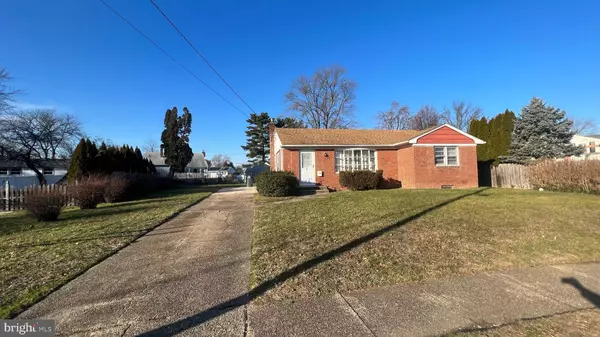For more information regarding the value of a property, please contact us for a free consultation.
4 MEADOW LARK RD Stratford, NJ 08084
Want to know what your home might be worth? Contact us for a FREE valuation!

Our team is ready to help you sell your home for the highest possible price ASAP
Key Details
Sold Price $225,000
Property Type Single Family Home
Sub Type Detached
Listing Status Sold
Purchase Type For Sale
Square Footage 1,217 sqft
Price per Sqft $184
Subdivision Laurel Mills
MLS Listing ID NJCD2060886
Sold Date 02/07/24
Style Raised Ranch/Rambler
Bedrooms 3
Full Baths 1
Half Baths 1
HOA Y/N N
Abv Grd Liv Area 1,217
Originating Board BRIGHT
Year Built 1958
Annual Tax Amount $6,862
Tax Year 2022
Lot Dimensions 75.00 x 0.00
Property Description
Laurel Mills Rancher features full basement, three bedrooms, 1.5 baths. The eat in kitchen has a new refrigerator. There is a separate dining room off the living room and has oak hardwood floors, this spacious living room with coat closet has new front and storm doors. The large primary bedroom has hardwood floors and two closets. The hall bathroom features ceramic tile floors and walls with newer vanity and toilet, as well as a linen closet. Newer hot water baseboard heat, brick front, newer electric panel and spacious rear yard. This home is being sold strictly "AS IS." (Interior photos to be uploaded on 1/11/24)
Location
State NJ
County Camden
Area Stratford Boro (20432)
Zoning RESIDENTIAL
Rooms
Other Rooms Living Room, Bedroom 2, Bedroom 3, Kitchen, Basement, Bedroom 1, Laundry, Full Bath, Half Bath
Basement Full, Unfinished
Main Level Bedrooms 3
Interior
Interior Features Attic, Built-Ins, Kitchen - Eat-In
Hot Water Oil
Heating Baseboard - Hot Water
Cooling Window Unit(s)
Flooring Hardwood
Furnishings No
Fireplace N
Heat Source Oil
Laundry Basement
Exterior
Garage Spaces 4.0
Utilities Available Phone, Cable TV
Waterfront N
Water Access N
Roof Type Shingle
Accessibility None
Total Parking Spaces 4
Garage N
Building
Story 1
Foundation Block
Sewer Public Sewer
Water Public
Architectural Style Raised Ranch/Rambler
Level or Stories 1
Additional Building Above Grade, Below Grade
Structure Type Dry Wall
New Construction N
Schools
Elementary Schools Parkview E.S.
Middle Schools Samuel S Yellin School
High Schools Sterling H.S.
School District Stratford Borough Public Schools
Others
Pets Allowed Y
Senior Community No
Tax ID 32-00098-00018
Ownership Fee Simple
SqFt Source Assessor
Acceptable Financing Cash, Conventional
Listing Terms Cash, Conventional
Financing Cash,Conventional
Special Listing Condition Standard
Pets Description No Pet Restrictions
Read Less

Bought with robert j gullo • Garden State Properties Group - Merchantville
GET MORE INFORMATION





