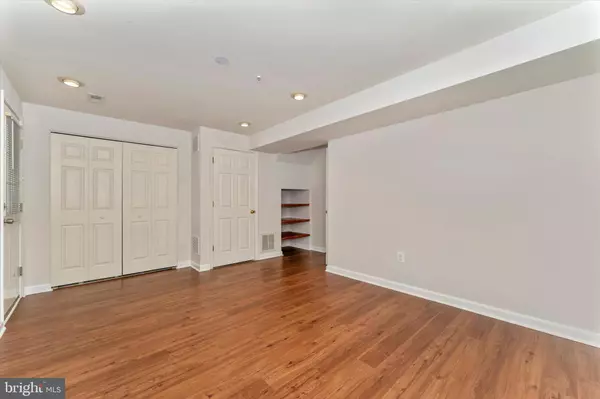For more information regarding the value of a property, please contact us for a free consultation.
1561 BEVERLY CT Frederick, MD 21701
Want to know what your home might be worth? Contact us for a FREE valuation!

Our team is ready to help you sell your home for the highest possible price ASAP
Key Details
Sold Price $390,000
Property Type Townhouse
Sub Type Interior Row/Townhouse
Listing Status Sold
Purchase Type For Sale
Square Footage 1,840 sqft
Price per Sqft $211
Subdivision Fredericktowne Village
MLS Listing ID MDFR2032324
Sold Date 04/19/23
Style Traditional,Colonial
Bedrooms 4
Full Baths 2
Half Baths 1
HOA Fees $54/mo
HOA Y/N Y
Abv Grd Liv Area 1,840
Originating Board BRIGHT
Year Built 1994
Annual Tax Amount $3,762
Tax Year 2022
Lot Size 1,600 Sqft
Acres 0.04
Property Description
What a refreshing home to bring to market! Welcome to this beautiful freshly updated and renovated spacious townhome in Riverwalk, just off the Monocacy River. With a private rear yard, this lovely home is located on a court with ample parking, featuring fresh new paint, brand new carpet, new flooring and a new deck freshly stained this year . Walk right in to the lower level from the garage or through the front door and be greeted by so much storage space - there is room for sports equipment, backpacks and coats/shoes galore. Even the garage features organizational space for tools, etc. This lovely renovated home features a LL bonus room or 4th bedroom with additional closets and the convenient laundry. This space also boasts its own private entrance from the rear of the home off of the secluded patio. Enjoy a short walk to the mid level floor and be greeted by the bright and cheery eat-in kitchen with sunlit large bay window - perfect for a coffee bar or nook. Enjoy an open concept floor plan flowing into the dining room and family room areas. A half bath is positioned between the spaces and just off the stairwell. Decorators will love the fireplace and hearth & the additional space near the sliding door with access to an oversized entertaining deck. Discerning buyers will love the freshly painted neutral colors throughout the home! The upstairs has brand new carpet in 2 bedrooms, with the primary offering the same luxurious plank flooring and an attached full bathroom and a spacious walk-in closet. There is another oversized full bath in the hallway. Bedrooms all have airy vaulted ceilings allowing residents to receive natural warmth and sunlight. New in 2020, The HVAC system, the hot water heater and new luxury vinyl plank flooring throughout . Home comes with 2 assigned parking spaces located directly in front of home in the driveway. As an added bonus - a community playground is located in the common area behind the home as well as plenty of walking trails. You are literally minutes from downtown Frederick with plenty of nightlife, business opportunities, incredible restaurants and this home is near all major arteries including 15/26/70/270 and 340. Clemson Corner featuring Wegman's grocery, shopping, UPS shipping and restaurants are within 5 minutes making errands a treat! With so much effort and presentation, we kindly ask that you PLEASE REMOVE SHOES UPON ENTERING. Thanks.
Location
State MD
County Frederick
Zoning PND
Rooms
Other Rooms Living Room, Dining Room, Primary Bedroom, Bedroom 2, Bedroom 3, Kitchen, Family Room, Foyer
Interior
Interior Features Combination Kitchen/Dining, Floor Plan - Open
Hot Water Electric
Heating Heat Pump(s)
Cooling Central A/C
Flooring Carpet, Luxury Vinyl Plank
Fireplaces Number 1
Fireplaces Type Brick
Fireplace Y
Window Features Bay/Bow
Heat Source Natural Gas
Exterior
Exterior Feature Deck(s), Patio(s)
Parking Features Garage - Front Entry, Inside Access
Garage Spaces 3.0
Water Access N
Roof Type Shingle
Accessibility None
Porch Deck(s), Patio(s)
Attached Garage 1
Total Parking Spaces 3
Garage Y
Building
Story 3
Foundation Slab
Sewer Public Sewer
Water Public
Architectural Style Traditional, Colonial
Level or Stories 3
Additional Building Above Grade, Below Grade
Structure Type Dry Wall
New Construction N
Schools
Elementary Schools North Frederick
Middle Schools Governor Thomas Johnson
High Schools Governor Thomas Johnson
School District Frederick County Public Schools
Others
HOA Fee Include Snow Removal,Common Area Maintenance
Senior Community No
Tax ID 1102181932
Ownership Fee Simple
SqFt Source Assessor
Horse Property N
Special Listing Condition Standard
Read Less

Bought with Nader Bagheri • Weichert, REALTORS




