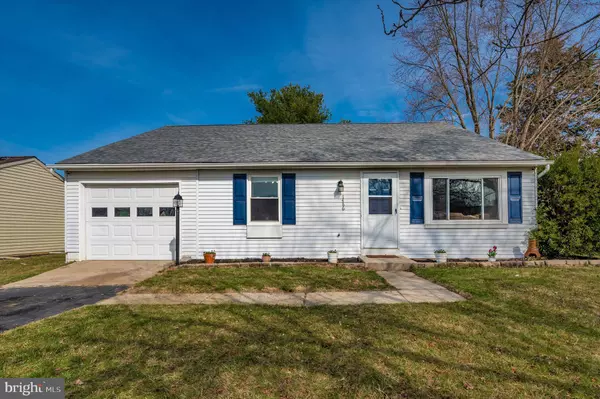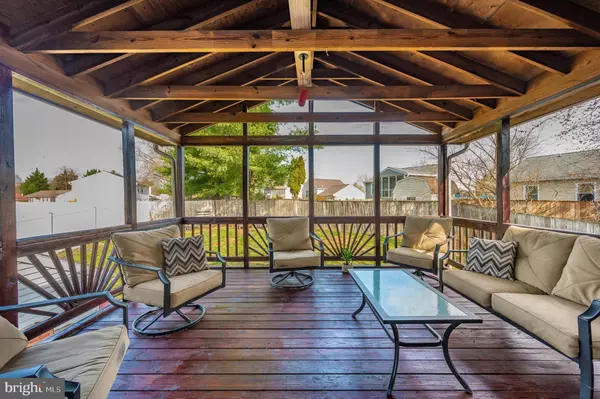For more information regarding the value of a property, please contact us for a free consultation.
1486 EDEN DR Frederick, MD 21701
Want to know what your home might be worth? Contact us for a FREE valuation!

Our team is ready to help you sell your home for the highest possible price ASAP
Key Details
Sold Price $399,900
Property Type Single Family Home
Sub Type Detached
Listing Status Sold
Purchase Type For Sale
Square Footage 1,518 sqft
Price per Sqft $263
Subdivision Fredericktowne Village
MLS Listing ID MDFR2031820
Sold Date 04/14/23
Style Split Level
Bedrooms 3
Full Baths 2
HOA Y/N N
Abv Grd Liv Area 1,518
Originating Board BRIGHT
Year Built 1981
Annual Tax Amount $4,684
Tax Year 2022
Lot Size 7,807 Sqft
Acres 0.18
Property Description
LOOKS CAN BE DECEIVING…This lovely home is much larger than it appears from the curb. Split Level home with 3 finished levels. Gorgeous covered deck in the rear allows you to enjoy the private totally fenced backyard. Previously a 4 bedroom, seller converted one of the bedrooms to a formal dining room, but can easily be converted back to a bedroom if needed. What appears to be a small one car garage is actually 47' DEEP and finished inside. Currently used as a workout area, but has so many options. Workshop, man-cave, she shed or can even be converted to living space. Family room has vaulted ceiling offering a very open floor plan. New luxury vinyl plank flooring. Oversized eat-in kitchen you must see to appreciate. Roof was replaced in 2018 and many other upgrades and improvements. Just minutes to downtown Frederick, tons of shopping, restaurants and other entertainment. Great commuter location near 270, 70 and 15. This home has it all and no HOA fees.
Location
State MD
County Frederick
Zoning PND
Rooms
Other Rooms Workshop
Basement Rear Entrance, Connecting Stairway, Fully Finished
Interior
Interior Features Kitchen - Eat-In, Upgraded Countertops, Floor Plan - Open, Breakfast Area, Carpet, Ceiling Fan(s), Dining Area, Family Room Off Kitchen, Formal/Separate Dining Room, Kitchen - Table Space, Pantry
Hot Water Electric
Heating Heat Pump(s)
Cooling Central A/C
Equipment Dishwasher, Disposal, Dryer, ENERGY STAR Dishwasher, Microwave, Refrigerator, Oven/Range - Electric, Washer, Water Heater, Icemaker, Stainless Steel Appliances
Fireplace N
Appliance Dishwasher, Disposal, Dryer, ENERGY STAR Dishwasher, Microwave, Refrigerator, Oven/Range - Electric, Washer, Water Heater, Icemaker, Stainless Steel Appliances
Heat Source Electric
Laundry Lower Floor
Exterior
Exterior Feature Deck(s)
Parking Features Garage Door Opener
Garage Spaces 2.0
Utilities Available Cable TV Available
Water Access N
Roof Type Shingle
Accessibility None
Porch Deck(s)
Attached Garage 2
Total Parking Spaces 2
Garage Y
Building
Lot Description Rear Yard
Story 3
Foundation Crawl Space
Sewer Public Sewer
Water Public
Architectural Style Split Level
Level or Stories 3
Additional Building Above Grade, Below Grade
Structure Type Dry Wall
New Construction N
Schools
School District Frederick County Public Schools
Others
Senior Community No
Tax ID 1102047918
Ownership Fee Simple
SqFt Source Assessor
Special Listing Condition Standard
Read Less

Bought with Christina Swe • Keller Williams Realty Centre




