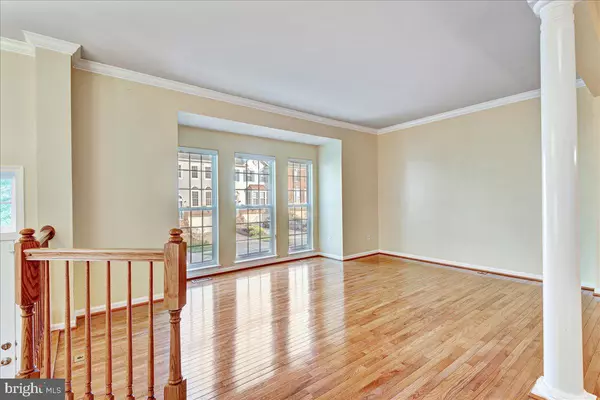For more information regarding the value of a property, please contact us for a free consultation.
15851 BOBOLINK DR Woodbridge, VA 22191
Want to know what your home might be worth? Contact us for a FREE valuation!

Our team is ready to help you sell your home for the highest possible price ASAP
Key Details
Sold Price $499,900
Property Type Townhouse
Sub Type End of Row/Townhouse
Listing Status Sold
Purchase Type For Sale
Square Footage 2,588 sqft
Price per Sqft $193
Subdivision Riverside Station
MLS Listing ID VAPW2006412
Sold Date 10/01/21
Style Other
Bedrooms 3
Full Baths 3
Half Baths 1
HOA Fees $106/mo
HOA Y/N Y
Abv Grd Liv Area 2,060
Originating Board BRIGHT
Year Built 2004
Tax Year 2020
Property Description
LOCATION, LOCATION, LOCATION!! This GORGEOUS 3 story end unit townhome in sought after Riverside Station has it all! The main level boast hardwood floors throughout and a chef's kitchen including stainless steel appliances with double ovens. The feature wall with a gas fireplace makes the main level perfect for hosting and entertaining family and friends. The breakfast nook is warm and inviting with access to the rear deck installed just last year. You can enjoy morning coffee overlooking the backyard with recently installed lattice screening for additional privacy. This is one of many upgrades you will find in this home. The upper level has a large primary bedroom with a spacious walk-in closet and private en suite bathroom. Two additional bedrooms, a full bathroom with double sinks and the laundry area are also conveniently located on the upper level. This home also comes complete with a washer and dryer. The basement is fully finished with access to the large private fenced back yard, another full bathroom, and entry to the 2-car garage. The lovely winter water view of the Potomac River is a plus to this fabulous townhome. This beauty will not last long. Book a showing today!
Location
State VA
County Prince William
Rooms
Other Rooms Living Room, Dining Room, Primary Bedroom, Bedroom 2, Bedroom 3, Kitchen, Family Room, Breakfast Room, Primary Bathroom
Basement Full, Connecting Stairway, Fully Finished, Garage Access, Outside Entrance, Rear Entrance, Walkout Level, Daylight, Partial
Interior
Interior Features Ceiling Fan(s), Primary Bath(s), Pantry, Kitchen - Island, Kitchen - Table Space, Soaking Tub, Walk-in Closet(s), Wood Floors, Recessed Lighting
Hot Water Natural Gas
Heating Forced Air
Cooling Central A/C, Ceiling Fan(s)
Fireplaces Number 1
Fireplaces Type Fireplace - Glass Doors, Gas/Propane
Equipment Built-In Microwave, Cooktop, Dishwasher, Disposal, Dryer, Exhaust Fan, Icemaker, Oven - Wall, Refrigerator, Stainless Steel Appliances, Washer
Fireplace Y
Appliance Built-In Microwave, Cooktop, Dishwasher, Disposal, Dryer, Exhaust Fan, Icemaker, Oven - Wall, Refrigerator, Stainless Steel Appliances, Washer
Heat Source Natural Gas
Laundry Upper Floor
Exterior
Exterior Feature Deck(s)
Garage Garage Door Opener, Inside Access
Garage Spaces 2.0
Fence Rear
Amenities Available Reserved/Assigned Parking, Club House, Pool - Outdoor, Swimming Pool
Waterfront N
Water Access N
Accessibility None
Porch Deck(s)
Attached Garage 2
Total Parking Spaces 2
Garage Y
Building
Story 3
Sewer Public Sewer
Water Public
Architectural Style Other
Level or Stories 3
Additional Building Above Grade, Below Grade
New Construction N
Schools
Elementary Schools Call School Board
Middle Schools Call School Board
High Schools Call School Board
School District Prince William County Public Schools
Others
Pets Allowed Y
HOA Fee Include Pool(s),Snow Removal,Trash,Common Area Maintenance
Senior Community No
Tax ID 8390-86-2545
Ownership Other
Special Listing Condition Standard
Pets Description No Pet Restrictions
Read Less

Bought with Mahrukh Tariq • Century 21 Accent Homes
GET MORE INFORMATION





