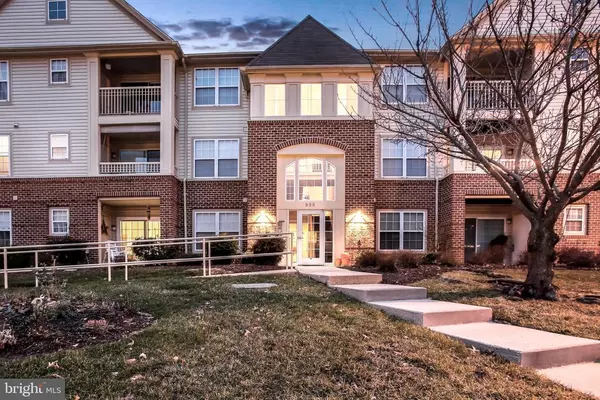For more information regarding the value of a property, please contact us for a free consultation.
300-B TALL PINES CT #2 Abingdon, MD 21009
Want to know what your home might be worth? Contact us for a FREE valuation!

Our team is ready to help you sell your home for the highest possible price ASAP
Key Details
Sold Price $169,000
Property Type Condo
Sub Type Condo/Co-op
Listing Status Sold
Purchase Type For Sale
Subdivision The Laurels
MLS Listing ID MDHR255490
Sold Date 02/23/21
Style Ranch/Rambler
Bedrooms 3
Full Baths 2
Condo Fees $200/mo
HOA Y/N N
Originating Board BRIGHT
Year Built 1994
Annual Tax Amount $1,557
Tax Year 2020
Property Description
RARELY AVAILABLE! YOU WILL ENJOY THIS LOVELY 3 BEDROOM, 2 BATHROOM CONDO ON THE FIRST FLOOR WITH NO STEPS! THE SPACIOUS ENTRY FOYER OPENS TO THE LIVING ROOM AND DINING ROOM WITH NEUTRAL CARPETING AND CROWN MOLDINGS. THE KITCHEN OFFERS LIGHT CABINETS, ALL APPLIANCES, AND A SPECTACULAR NOOK WITH WINDOWS ON TWO SIDES. IT'S A GREAT PLACE TO ENJOY YOUR MORNING COFFEE! THE MASTER BEDROOM IS VERY SPACIOUS AND OFFERS A LARGE WALK-IN CLOSET, CROWN MOLDINGS, NEUTRAL CARPETING, AS WELL AS A PRIVATE MASTER BATHROOM. THE TWO OTHER BEDROOMS ARE ON THE OTHER SIDE OF THE CONDO, WHICH OFFERS PRIVACY FOR ALL PARTIES! THERE IS A FULL BATHROOM NEXT TO THE BEDROOMS FOR CONVENIENCE. IN THE WARM WEATHER YOU WILL ENJOY THE PRIVATE PATIO OVERLOOKING THE COMMON AREAS! A LAUNDRY AREA WITH THE WASHER AND DRYER ARE IN THE KITCHEN AREA, AND THERE IS A UTILITY AREA OFF OF THE HALLWAY. THIS UNIT HAS MANY UPDATES INCLUDING MOST APPLIANCES, HOT WATER HEATER, WINDOWS, AND FURNACE. IT IS VERY CONVENIENT TO I-95 AND ALL SHOPPING AREAS, PARKS, AND RESTAURANTS. IT IS A "MUST SEE" CONDO!
Location
State MD
County Harford
Zoning R3
Rooms
Other Rooms Living Room, Dining Room, Primary Bedroom, Bedroom 2, Bedroom 3, Kitchen, Foyer, Breakfast Room, Bathroom 2, Primary Bathroom
Main Level Bedrooms 3
Interior
Interior Features Breakfast Area, Carpet, Chair Railings, Dining Area, Floor Plan - Traditional, Formal/Separate Dining Room, Kitchen - Eat-In, Pantry, Tub Shower, Walk-in Closet(s), Window Treatments, Primary Bath(s), Kitchen - Table Space, Entry Level Bedroom, Crown Moldings
Hot Water Natural Gas
Heating Central, Forced Air
Cooling Central A/C
Flooring Carpet, Vinyl
Equipment Built-In Microwave, Dishwasher, Disposal, Dryer, Exhaust Fan, Oven - Self Cleaning, Oven/Range - Gas, Refrigerator, Stove, Washer, Water Heater - High-Efficiency
Furnishings No
Fireplace N
Window Features Replacement,Screens,Sliding
Appliance Built-In Microwave, Dishwasher, Disposal, Dryer, Exhaust Fan, Oven - Self Cleaning, Oven/Range - Gas, Refrigerator, Stove, Washer, Water Heater - High-Efficiency
Heat Source Natural Gas
Laundry Dryer In Unit, Has Laundry, Main Floor, Washer In Unit
Exterior
Exterior Feature Patio(s)
Garage Spaces 1.0
Amenities Available Common Grounds
Water Access N
View Garden/Lawn
Accessibility Level Entry - Main
Porch Patio(s)
Total Parking Spaces 1
Garage N
Building
Lot Description Backs - Open Common Area, Landscaping, No Thru Street, Rear Yard
Story 1
Unit Features Garden 1 - 4 Floors
Sewer Public Septic
Water Public
Architectural Style Ranch/Rambler
Level or Stories 1
Additional Building Above Grade, Below Grade
Structure Type Dry Wall
New Construction N
Schools
Elementary Schools Ring Factory
Middle Schools Patterson Mill
High Schools Patterson Mill
School District Harford County Public Schools
Others
Pets Allowed Y
HOA Fee Include Common Area Maintenance,Lawn Care Front,Lawn Care Rear,Management,Ext Bldg Maint,Reserve Funds,Road Maintenance,Sewer,Trash,Snow Removal,Water
Senior Community No
Tax ID 1301284142
Ownership Condominium
Security Features Main Entrance Lock
Special Listing Condition Standard
Pets Allowed Cats OK, Dogs OK
Read Less

Bought with Wendy Hutton • Samson Properties
GET MORE INFORMATION





