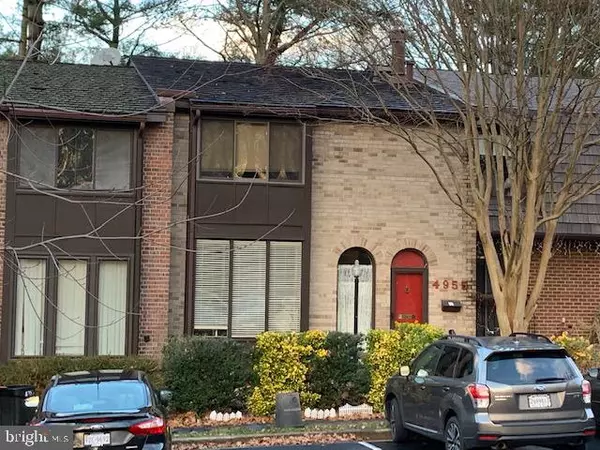For more information regarding the value of a property, please contact us for a free consultation.
4955 ORISKANY DR Annandale, VA 22003
Want to know what your home might be worth? Contact us for a FREE valuation!

Our team is ready to help you sell your home for the highest possible price ASAP
Key Details
Sold Price $470,000
Property Type Townhouse
Sub Type Interior Row/Townhouse
Listing Status Sold
Purchase Type For Sale
Square Footage 1,914 sqft
Price per Sqft $245
Subdivision Americana Fairfax
MLS Listing ID VAFX1185300
Sold Date 04/16/21
Style Colonial
Bedrooms 3
Full Baths 3
Half Baths 1
HOA Fees $123/qua
HOA Y/N Y
Abv Grd Liv Area 1,540
Originating Board BRIGHT
Year Built 1972
Annual Tax Amount $4,450
Tax Year 2021
Lot Size 1,883 Sqft
Acres 0.04
Property Description
Inside the Beltway location! Spacious 3 level townhouse has been refreshed and updated for a new owner. Carpet removed on main and upper level to expose hardwood floors which are in good condition. Kitchen parquet wood flooring, front foyer, front hallway and powder room hardwoods were just refinished. Fresh neutral paint throughout home. New vanities installed in upper hall bathroom, primary dressing area, and lower level full bath. New carpet in lower level and luxury vinyl plank flooring in lower level full bath. New lighting installed on main level. Windows in all bedrooms have been replaced and the two sliding glass doors were replaced after current owner purchased home. Systems are newer. Hot Water Heater (2020), Roof (2019), HVAC (2015). Kitchen has freshly painted white cabinets, neutral formed laminate countertops, white appliances. Primary bathroom was upgraded by current owner with ceramic tile floor and shower surround. All new caulking around tubs and shower stalls. Wonderful balcony from main living area allows for outdoor relaxation. Lower level walk-out has concrete patio and fenced yard. So get your gardening tools out and enjoy the fresh air. Spring is blossoming everywhere!
Location
State VA
County Fairfax
Zoning 220
Rooms
Other Rooms Living Room, Dining Room, Primary Bedroom, Bedroom 2, Bedroom 3, Kitchen, Foyer, Breakfast Room, Laundry, Recreation Room, Utility Room
Basement Walkout Level, Windows
Interior
Interior Features Attic, Carpet, Ceiling Fan(s), Floor Plan - Traditional, Kitchen - Table Space, Primary Bath(s), Stall Shower, Walk-in Closet(s)
Hot Water Natural Gas
Heating Forced Air
Cooling Ceiling Fan(s), Central A/C
Flooring Carpet, Hardwood, Vinyl
Fireplaces Number 1
Fireplaces Type Mantel(s), Fireplace - Glass Doors
Equipment Built-In Microwave, Dishwasher, Disposal, Dryer, Exhaust Fan, Icemaker, Oven - Self Cleaning, Refrigerator, Washer
Fireplace Y
Window Features Double Pane,Screens,Sliding,Vinyl Clad
Appliance Built-In Microwave, Dishwasher, Disposal, Dryer, Exhaust Fan, Icemaker, Oven - Self Cleaning, Refrigerator, Washer
Heat Source Natural Gas
Laundry Lower Floor
Exterior
Exterior Feature Balcony, Patio(s)
Garage Spaces 1.0
Parking On Site 1
Amenities Available Common Grounds, Pool - Outdoor, Tot Lots/Playground
Waterfront N
Water Access N
Roof Type Shake
Accessibility None
Porch Balcony, Patio(s)
Total Parking Spaces 1
Garage N
Building
Story 3
Sewer Public Sewer
Water Public
Architectural Style Colonial
Level or Stories 3
Additional Building Above Grade, Below Grade
New Construction N
Schools
Elementary Schools Braddock
Middle Schools Poe
High Schools Annandale
School District Fairfax County Public Schools
Others
HOA Fee Include Common Area Maintenance,Management,Pool(s),Snow Removal,Trash
Senior Community No
Tax ID 0704 11 0047
Ownership Fee Simple
SqFt Source Assessor
Special Listing Condition Standard
Read Less

Bought with Daniel F Rochon • KW United
GET MORE INFORMATION





