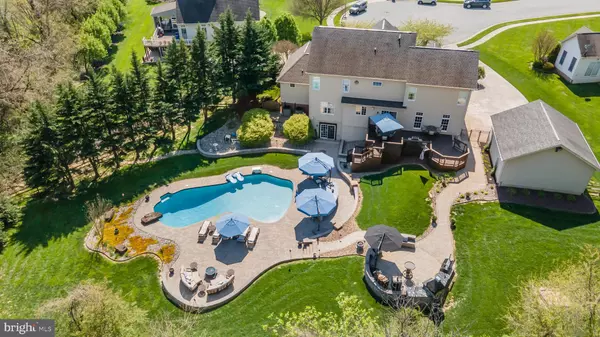For more information regarding the value of a property, please contact us for a free consultation.
1101 BLUEBIRD CT E Bel Air, MD 21015
Want to know what your home might be worth? Contact us for a FREE valuation!

Our team is ready to help you sell your home for the highest possible price ASAP
Key Details
Sold Price $800,000
Property Type Single Family Home
Sub Type Detached
Listing Status Sold
Purchase Type For Sale
Square Footage 5,006 sqft
Price per Sqft $159
Subdivision Fox Chase
MLS Listing ID MDHR258900
Sold Date 05/28/21
Style Colonial
Bedrooms 5
Full Baths 3
Half Baths 2
HOA Fees $43/mo
HOA Y/N Y
Abv Grd Liv Area 3,232
Originating Board BRIGHT
Year Built 2002
Annual Tax Amount $5,995
Tax Year 2020
Lot Size 0.725 Acres
Acres 0.73
Property Description
ALL OFFERS DUE by 12 NOON MON APRIL 26th. No need to travel when you have the most amazing LUXURY RESORT in your own backyard to vacation all the time ! Absolutely Amazing Custom Home on premiere lot location ! Pristine condition - Ready to move in ! Special Features & upgrades throughout incl: Main level In-law Suite w/Private Bath. Gourmet Kitchen w/Upgraded Dacor appliances. Sunken Fam-Great Rm w/Gas FP. Owners Suite w/Vaulted Ceilings, 2 walk-ins & Spa Bath, Hardwood Flrs on Main & Upper levels ! Fin LL w/Rec Rm, Media Rm, Custom Wet Bar, Wine Cove, Fitness Rm & Bath w/ walk-out to patio & pool. 2 Tiered Deck, In-ground Salt-water Heated Pool, Built in Gas Fire pit, Outdoor Kitchen Area w/room for Grill, Smoker, Pizza Oven, Built-in Outdoor Bar w/ Refrigerator & Ice Bin. Professionally Hardscape & landscaped yard ! Oversized attached & detached garages & plenty of parking ! Shed, Andersen Windows & Doors + much much more - just too many features to list !
Location
State MD
County Harford
Zoning R1
Rooms
Other Rooms Living Room, Dining Room, Primary Bedroom, Bedroom 2, Bedroom 3, Bedroom 4, Kitchen, Game Room, Family Room, Foyer, Breakfast Room, Exercise Room, In-Law/auPair/Suite, Mud Room, Office, Recreation Room, Storage Room, Media Room, Bathroom 1, Bathroom 2, Bathroom 3, Primary Bathroom
Basement Fully Finished, Full, Walkout Level, Sump Pump, Interior Access
Main Level Bedrooms 1
Interior
Interior Features Bar, Breakfast Area, Ceiling Fan(s), Chair Railings, Crown Moldings, Dining Area, Entry Level Bedroom, Family Room Off Kitchen, Formal/Separate Dining Room, Kitchen - Gourmet, Kitchen - Island, Pantry, Recessed Lighting, Upgraded Countertops, Walk-in Closet(s), Wet/Dry Bar, Window Treatments, Wine Storage, Wood Floors
Hot Water 60+ Gallon Tank
Heating Forced Air, Zoned
Cooling Central A/C, Ceiling Fan(s), Zoned
Flooring Hardwood, Ceramic Tile, Carpet, Other
Fireplaces Number 1
Fireplaces Type Gas/Propane, Mantel(s)
Equipment Built-In Microwave, Cooktop, Dishwasher, Dryer, Exhaust Fan, Icemaker, Oven - Double, Oven - Wall, Refrigerator, Stainless Steel Appliances, Washer, Water Heater
Fireplace Y
Window Features Casement,Insulated,Palladian
Appliance Built-In Microwave, Cooktop, Dishwasher, Dryer, Exhaust Fan, Icemaker, Oven - Double, Oven - Wall, Refrigerator, Stainless Steel Appliances, Washer, Water Heater
Heat Source Natural Gas
Laundry Main Floor
Exterior
Exterior Feature Patio(s), Deck(s)
Parking Features Garage - Side Entry, Garage - Front Entry, Garage Door Opener, Inside Access, Oversized
Garage Spaces 12.0
Fence Rear, Wood
Pool Heated, In Ground, Saltwater
Utilities Available Natural Gas Available, Cable TV Available
Water Access N
Roof Type Architectural Shingle
Accessibility Other
Porch Patio(s), Deck(s)
Attached Garage 2
Total Parking Spaces 12
Garage Y
Building
Lot Description Backs to Trees, Cul-de-sac, Landscaping, No Thru Street
Story 3
Sewer Public Sewer
Water Public
Architectural Style Colonial
Level or Stories 3
Additional Building Above Grade, Below Grade
Structure Type 2 Story Ceilings,9'+ Ceilings
New Construction N
Schools
Elementary Schools Prospect Mill
Middle Schools Southampton
High Schools C. Milton Wright
School District Harford County Public Schools
Others
HOA Fee Include Trash
Senior Community No
Tax ID 1303326020
Ownership Fee Simple
SqFt Source Assessor
Acceptable Financing Cash, Conventional, FHA, VA
Listing Terms Cash, Conventional, FHA, VA
Financing Cash,Conventional,FHA,VA
Special Listing Condition Standard
Read Less

Bought with Laura M Snyder • American Premier Realty, LLC
GET MORE INFORMATION





