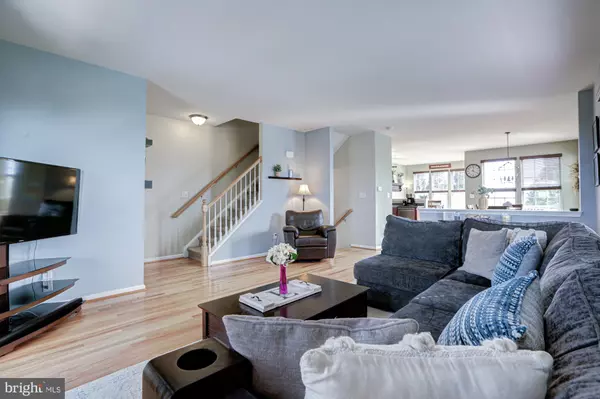For more information regarding the value of a property, please contact us for a free consultation.
1571 E MATISSE DR Middletown, DE 19709
Want to know what your home might be worth? Contact us for a FREE valuation!

Our team is ready to help you sell your home for the highest possible price ASAP
Key Details
Sold Price $370,000
Property Type Townhouse
Sub Type End of Row/Townhouse
Listing Status Sold
Purchase Type For Sale
Square Footage 2,025 sqft
Price per Sqft $182
Subdivision Village Of Bayberry
MLS Listing ID DENC2024164
Sold Date 07/07/22
Style Traditional
Bedrooms 3
Full Baths 2
Half Baths 1
HOA Fees $43/ann
HOA Y/N Y
Abv Grd Liv Area 2,025
Originating Board BRIGHT
Year Built 2011
Annual Tax Amount $2,639
Tax Year 2021
Lot Size 5,663 Sqft
Acres 0.13
Lot Dimensions 0.00 x 0.00
Property Description
Located in the popular Village of Bayberry community, in the award winning Appoquinimink School District, this beautiful end unit townhome is looking for a new owner! Welcome to your new home in this sought after neighborhood with 3 bedrooms and 2 bathrooms, finished basement and a one car garage. On the main level, the open floor plan is bright and airy with plenty of windows for natural sunlight. The open floor plan concept with a spacious living room, kitchen, dining room as well as a breakfast room leads to the outside deck. Relax in the morning on the back deck with a cup of coffee and enjoy the tranquility. The beautifully decorated kitchen with cocoa maple cabinets and plenty of counterspace is a chefs dream. The upper level main bedroom en-suite with a walk-in closet features a full bathroom with a stand up shower and a garden tub. Two additional bedrooms on the upper level with a second full bathroom. The lower level of the home features a family room with a custom designed bar with countertop seating for 6 guests! Its a great place to hang out and watch sports or a movie! As the summer approaches start planning barbeque parties in the backyard with family and friends. For those that love the outdoors there are plenty of possibilities in the private fenced backyard....create your own vegetable or flower garden or relax on a cool, crisp evening at a fire pit roasting marshmallows. Enjoy evening walks in the tree lined neighborhood with various walking trails or stop by the neighborhood park for a picnic. Additional features of this beautiful home include a one car garage along with an extended driveway and a lower level laundry room. Located within close proximity to Route 1, shopping centers, grocery stores, schools, restaurants and fitness centers. Why wait for new construction when you can move right in!? Make an appointment today to see this lovely home and make an offer!
Location
State DE
County New Castle
Area South Of The Canal (30907)
Zoning S
Rooms
Basement Fully Finished
Interior
Interior Features Bar, Combination Kitchen/Dining, Dining Area, Floor Plan - Open, Kitchen - Eat-In, Kitchen - Island, Walk-in Closet(s)
Hot Water Electric
Cooling Central A/C
Flooring Carpet, Hardwood
Heat Source Natural Gas
Exterior
Garage Garage - Front Entry
Garage Spaces 1.0
Fence Fully
Waterfront N
Water Access N
Accessibility None
Attached Garage 1
Total Parking Spaces 1
Garage Y
Building
Story 3
Foundation Concrete Perimeter
Sewer Public Sewer
Water Public
Architectural Style Traditional
Level or Stories 3
Additional Building Above Grade, Below Grade
New Construction N
Schools
School District Appoquinimink
Others
Senior Community No
Tax ID 13-013.12-026
Ownership Fee Simple
SqFt Source Assessor
Acceptable Financing Cash, Conventional, FHA, VA
Listing Terms Cash, Conventional, FHA, VA
Financing Cash,Conventional,FHA,VA
Special Listing Condition Standard
Read Less

Bought with Laura Walker • Walker Realty Group LLC
GET MORE INFORMATION





