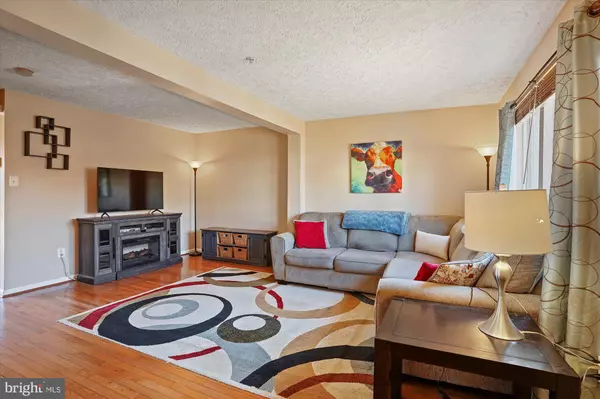For more information regarding the value of a property, please contact us for a free consultation.
937 FELICIA CT Bel Air, MD 21014
Want to know what your home might be worth? Contact us for a FREE valuation!

Our team is ready to help you sell your home for the highest possible price ASAP
Key Details
Sold Price $289,000
Property Type Townhouse
Sub Type Interior Row/Townhouse
Listing Status Sold
Purchase Type For Sale
Square Footage 1,690 sqft
Price per Sqft $171
Subdivision Irwins Choice
MLS Listing ID MDHR2008376
Sold Date 03/11/22
Style Traditional
Bedrooms 3
Full Baths 2
Half Baths 1
HOA Fees $63/mo
HOA Y/N Y
Abv Grd Liv Area 1,240
Originating Board BRIGHT
Year Built 1998
Annual Tax Amount $2,436
Tax Year 2020
Lot Size 2,000 Sqft
Acres 0.05
Property Description
Beautifully maintained townhome in Irwin's Choice, Bel Air. This brick front home offers; hardwood throughout, carpet 2020, spacious family room, upgraded kitchen combo dinning w gas hookup w slider access to fenced in back yard. Vaulted master bedroom ceiling with huge walk-in closet accompanied by two other bedrooms on second floor. Spacious finished basement finished with full bath and portioned off unfinished space for storage/laundry. Irwin's Choice community is situated just a mile north of downtown Bel Air. Grocery, food, shops, walking trials, with in 3-5 minute drive. Felicia is a no-thru street with shared community playground. 937 happens to be directly across shared playground. Come, visit, & enjoy.
Location
State MD
County Harford
Zoning R3
Direction West
Rooms
Basement Partially Finished
Interior
Interior Features Attic, Carpet, Ceiling Fan(s), Combination Kitchen/Dining, Family Room Off Kitchen, Floor Plan - Traditional, Walk-in Closet(s), Wood Floors
Hot Water Electric
Heating Forced Air
Cooling Central A/C, Ceiling Fan(s)
Flooring Carpet, Hardwood
Equipment Built-In Microwave, Dishwasher, Disposal, Dryer - Electric, Exhaust Fan, Oven/Range - Electric, Refrigerator, Washer
Furnishings No
Fireplace N
Window Features Double Pane,Screens
Appliance Built-In Microwave, Dishwasher, Disposal, Dryer - Electric, Exhaust Fan, Oven/Range - Electric, Refrigerator, Washer
Heat Source Electric
Laundry Basement
Exterior
Exterior Feature Patio(s), Roof
Fence Wood
Utilities Available Electric Available, Natural Gas Available, Water Available, Sewer Available
Water Access N
Roof Type Shingle
Street Surface Black Top
Accessibility Level Entry - Main
Porch Patio(s), Roof
Road Frontage City/County
Garage N
Building
Lot Description No Thru Street
Story 2
Foundation Block
Sewer Public Sewer
Water Public
Architectural Style Traditional
Level or Stories 2
Additional Building Above Grade, Below Grade
Structure Type Dry Wall,Cathedral Ceilings
New Construction N
Schools
School District Harford County Public Schools
Others
Pets Allowed Y
HOA Fee Include Common Area Maintenance,Trash
Senior Community No
Tax ID 1303313697
Ownership Fee Simple
SqFt Source Assessor
Security Features Electric Alarm,Smoke Detector
Acceptable Financing Negotiable
Horse Property N
Listing Terms Negotiable
Financing Negotiable
Special Listing Condition Standard
Pets Allowed Case by Case Basis
Read Less

Bought with Eileen F Bumba • Long & Foster Real Estate, Inc.
GET MORE INFORMATION





