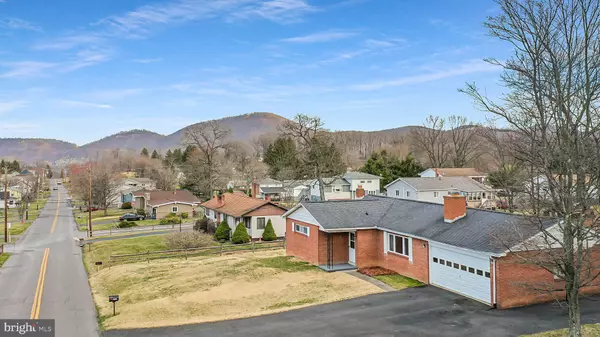For more information regarding the value of a property, please contact us for a free consultation.
13804 BRANT RD SW Cresaptown, MD 21502
Want to know what your home might be worth? Contact us for a FREE valuation!

Our team is ready to help you sell your home for the highest possible price ASAP
Key Details
Sold Price $135,250
Property Type Single Family Home
Sub Type Detached
Listing Status Sold
Purchase Type For Sale
Square Footage 1,240 sqft
Price per Sqft $109
Subdivision Cresaptown
MLS Listing ID MDAL133856
Sold Date 05/14/20
Style Ranch/Rambler
Bedrooms 3
Full Baths 1
Half Baths 1
HOA Y/N N
Abv Grd Liv Area 1,240
Originating Board BRIGHT
Year Built 1968
Annual Tax Amount $1,980
Tax Year 2020
Lot Size 0.331 Acres
Acres 0.33
Property Description
One owner home!Brick rancher, ready to move in and call home! Beautiful hardwood floors present! Recent garage door, Wood burning fireplace in Living Room. Covered back porch with recent roof, replacement windows on main level, C/A approx. 10 years new,furnace approx. 7 years new, panel box rewired, roof approx. 10 yrs. new, recent cooktop. 1/2 bath off of master bedroom. Amazing, fenced rear yard! Attached 2 car garage. Unfinished basement ready for you to customize to your family's needs. Cresaptown Elementary School District. Conveniently located just minutes to Northrup Grumman and American Woodmark.
Location
State MD
County Allegany
Area Cresaptown - Allegany County (Mdal5)
Zoning RESIDENTIAL
Rooms
Other Rooms Living Room, Primary Bedroom, Bedroom 2, Bedroom 3, Kitchen
Basement Connecting Stairway, Full, Unfinished, Heated, Outside Entrance, Rear Entrance, Walkout Stairs, Windows, Workshop
Main Level Bedrooms 3
Interior
Interior Features Attic, Ceiling Fan(s), Combination Kitchen/Dining, Floor Plan - Traditional, Kitchen - Country, Primary Bath(s), Wood Floors
Hot Water Electric
Heating Central, Forced Air
Cooling Central A/C, Heat Pump(s)
Fireplaces Number 1
Fireplaces Type Wood
Equipment Cooktop, Icemaker, Oven - Double, Refrigerator, Washer, Water Heater
Furnishings No
Fireplace Y
Window Features Double Pane,Insulated
Appliance Cooktop, Icemaker, Oven - Double, Refrigerator, Washer, Water Heater
Heat Source Natural Gas
Laundry Basement
Exterior
Parking Features Garage Door Opener, Garage - Front Entry
Garage Spaces 2.0
Utilities Available Above Ground, Phone, Natural Gas Available, Cable TV
Water Access N
Roof Type Architectural Shingle
Street Surface Black Top
Accessibility >84\" Garage Door, Doors - Swing In, Level Entry - Main
Road Frontage City/County
Attached Garage 2
Total Parking Spaces 2
Garage Y
Building
Lot Description Rear Yard
Story 2
Foundation Block
Sewer Public Sewer
Water Public
Architectural Style Ranch/Rambler
Level or Stories 2
Additional Building Above Grade
New Construction N
Schools
Elementary Schools Cresaptown
Middle Schools Braddock
High Schools Allegany
School District Allegany County Public Schools
Others
Senior Community No
Tax ID 0107020414
Ownership Fee Simple
SqFt Source Assessor
Special Listing Condition Standard
Read Less

Bought with Patricia Butler DeArcangelis • Long & Foster Real Estate, Inc.
GET MORE INFORMATION





