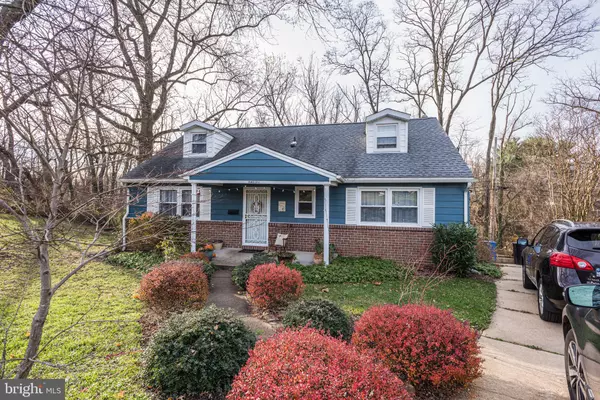For more information regarding the value of a property, please contact us for a free consultation.
12 ASGARD CT Baltimore, MD 21234
Want to know what your home might be worth? Contact us for a FREE valuation!

Our team is ready to help you sell your home for the highest possible price ASAP
Key Details
Sold Price $340,000
Property Type Single Family Home
Sub Type Detached
Listing Status Sold
Purchase Type For Sale
Square Footage 2,800 sqft
Price per Sqft $121
Subdivision Pelham Wood
MLS Listing ID MDBC516968
Sold Date 02/19/21
Style Cape Cod
Bedrooms 4
Full Baths 2
HOA Y/N N
Abv Grd Liv Area 1,680
Originating Board BRIGHT
Year Built 1967
Annual Tax Amount $3,169
Tax Year 2020
Lot Size 10,200 Sqft
Acres 0.23
Property Description
Park-like secluded setting in a most-convenient location. Imagine parking in your own driveway, gazing at trees and a stream from your screened/enclosed porch, and having a huge yard for the dogs to run around in. 12 Asgard Court has been updated and loved by the sellers. Countless upgrades and improvements make this a first choice--gorgeous renovated bathrooms, recent kitchen, custom mud-room off living room perfect for winter boots and sports equipment. Huge lower level family room with walk-out to yard. Four HUGE bedrooms--use one for a home office. Open, welcoming feel with lots of light and space. So much larger than it appears. Back to the lower level--great family room hang out area perfect for games, streaming, or watching sports. Have a hobby? the remainder of the lower level is perfect for a workshop, sports, storage or crafting. Fabulous court location. Move-in ready.
Location
State MD
County Baltimore
Zoning R
Rooms
Other Rooms Living Room, Dining Room, Primary Bedroom, Bedroom 2, Bedroom 3, Bedroom 4, Kitchen, Family Room, Mud Room, Workshop, Full Bath, Screened Porch
Basement Daylight, Full, Drainage System, Full, Fully Finished, Heated, Improved, Outside Entrance, Rear Entrance, Sump Pump, Walkout Level, Water Proofing System, Windows
Main Level Bedrooms 2
Interior
Interior Features Breakfast Area, Built-Ins, Carpet, Ceiling Fan(s), Dining Area, Entry Level Bedroom, Floor Plan - Traditional, Floor Plan - Open, Formal/Separate Dining Room, Recessed Lighting, Upgraded Countertops, Window Treatments, Wood Floors
Hot Water Natural Gas
Heating Forced Air
Cooling Ceiling Fan(s), Central A/C
Flooring Hardwood, Ceramic Tile
Equipment Built-In Microwave, Dishwasher, Disposal, Dryer, Dryer - Front Loading, Exhaust Fan, Refrigerator, Stove, Washer
Fireplace N
Window Features Double Pane,Insulated,Replacement,Screens,Vinyl Clad
Appliance Built-In Microwave, Dishwasher, Disposal, Dryer, Dryer - Front Loading, Exhaust Fan, Refrigerator, Stove, Washer
Heat Source Natural Gas
Laundry Basement, Dryer In Unit, Has Laundry, Lower Floor, Washer In Unit
Exterior
Exterior Feature Deck(s), Enclosed, Patio(s), Porch(es), Screened
Garage Spaces 2.0
Utilities Available Above Ground, Cable TV, Cable TV Available
Water Access N
View Trees/Woods
Roof Type Architectural Shingle
Accessibility None
Porch Deck(s), Enclosed, Patio(s), Porch(es), Screened
Road Frontage City/County
Total Parking Spaces 2
Garage N
Building
Lot Description Backs to Trees
Story 3
Sewer Public Sewer
Water Public
Architectural Style Cape Cod
Level or Stories 3
Additional Building Above Grade, Below Grade
Structure Type Dry Wall,High
New Construction N
Schools
School District Baltimore County Public Schools
Others
Senior Community No
Tax ID 04090911156550
Ownership Ground Rent
SqFt Source Assessor
Special Listing Condition Standard
Read Less

Bought with James G Allen • Lion Acre Realty
GET MORE INFORMATION





