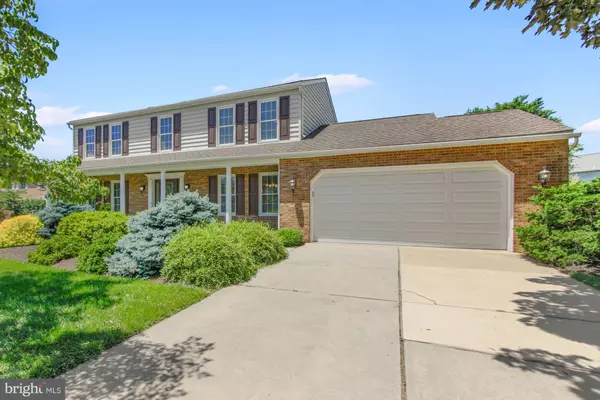For more information regarding the value of a property, please contact us for a free consultation.
1606 EDWIN CT Bel Air, MD 21015
Want to know what your home might be worth? Contact us for a FREE valuation!

Our team is ready to help you sell your home for the highest possible price ASAP
Key Details
Sold Price $560,000
Property Type Single Family Home
Sub Type Detached
Listing Status Sold
Purchase Type For Sale
Square Footage 2,656 sqft
Price per Sqft $210
Subdivision Tudor Manor
MLS Listing ID MDHR2000948
Sold Date 08/12/21
Style Colonial
Bedrooms 4
Full Baths 2
Half Baths 1
HOA Fees $18/ann
HOA Y/N Y
Abv Grd Liv Area 2,656
Originating Board BRIGHT
Year Built 1987
Annual Tax Amount $4,709
Tax Year 2020
Lot Size 0.640 Acres
Acres 0.64
Property Description
Welcome home! Original owner’s have lovingly maintained and expertly updated every aspect of this rare opportunity! Starting in 2005 with a complete makeover of the main living area. This classic center hall colonial was transformed into a modern open concept with a centralized kitchen and wrap around breakfast bar, sunroom, and family room. The craftmanship and attention to detail is everywhere, from custom built ins to elegant molding treatments. The built in 5.1 surround sound system blends inconspicuously and remains almost unnoticed. The perfect blend of modern lifestyle and timeless design. The renovations continued to the upper level with a complete reimagining of each bathroom. The master bath boasts heated tile floor as well as heated towel rack and the layout was altered ever so slightly to accommodate a large custom tiled shower. The large walk-in closet has been fashioned with a custom California Closet.
The exterior of the home is equally as impressive, the landscaping is well manicured and mature offering year-round beauty. The custom deck and pavilion will expand your entertaining possibilities and is sure to be a favorite gathering spot. This home is not just pretty she has great bones too. The dual zone HVAC system has been completely replaced with the high efficient Heat Pumps, State of the Art High Efficient Hybrid Water Heater, Okna 600 Series windows, beaded vinyl siding, architectural 30 year shingle 2005. There is so much more to discover, you are going to want to see this one before it’s gone.
Location
State MD
County Harford
Zoning R1
Rooms
Other Rooms Living Room, Dining Room, Primary Bedroom, Sitting Room, Bedroom 2, Bedroom 3, Bedroom 4, Kitchen, Family Room, Basement, Foyer, Laundry, Bathroom 2, Primary Bathroom, Half Bath
Basement Interior Access, Outside Entrance, Unfinished
Interior
Interior Features Breakfast Area, Built-Ins, Carpet, Ceiling Fan(s), Chair Railings, Combination Dining/Living, Combination Kitchen/Dining, Crown Moldings, Dining Area, Family Room Off Kitchen, Floor Plan - Open, Kitchen - Eat-In, Primary Bath(s), Recessed Lighting, Upgraded Countertops, Walk-in Closet(s), Wood Floors
Hot Water Electric
Heating Heat Pump(s)
Cooling Central A/C, Ceiling Fan(s)
Flooring Ceramic Tile, Hardwood, Carpet
Fireplaces Number 1
Fireplaces Type Brick, Insert, Mantel(s)
Equipment Built-In Microwave, Cooktop, Dishwasher, Dryer, Oven - Wall, Refrigerator, Stainless Steel Appliances, Washer, Water Heater - High-Efficiency
Furnishings No
Fireplace Y
Appliance Built-In Microwave, Cooktop, Dishwasher, Dryer, Oven - Wall, Refrigerator, Stainless Steel Appliances, Washer, Water Heater - High-Efficiency
Heat Source Electric
Laundry Main Floor
Exterior
Exterior Feature Deck(s), Porch(es)
Parking Features Garage - Front Entry, Garage Door Opener, Inside Access
Garage Spaces 6.0
Water Access N
Roof Type Architectural Shingle
Accessibility None
Porch Deck(s), Porch(es)
Attached Garage 2
Total Parking Spaces 6
Garage Y
Building
Lot Description Landscaping, Level
Story 3
Sewer Public Sewer
Water Public
Architectural Style Colonial
Level or Stories 3
Additional Building Above Grade, Below Grade
New Construction N
Schools
Elementary Schools Hickory
Middle Schools Southampton
High Schools C. Milton Wright
School District Harford County Public Schools
Others
Senior Community No
Tax ID 1303215504
Ownership Fee Simple
SqFt Source Assessor
Acceptable Financing Cash, Conventional, FHA, VA
Listing Terms Cash, Conventional, FHA, VA
Financing Cash,Conventional,FHA,VA
Special Listing Condition Standard
Read Less

Bought with Jim C Piccione • Coldwell Banker Realty
GET MORE INFORMATION





