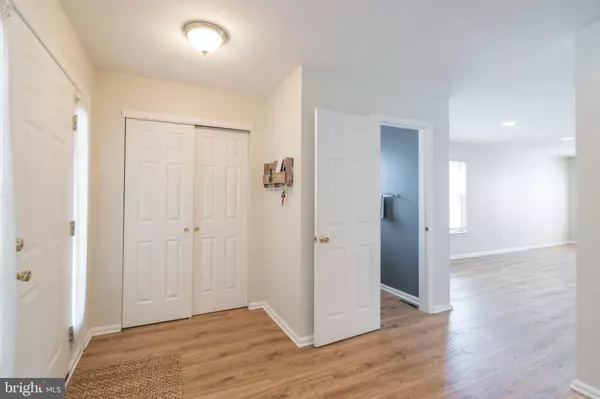For more information regarding the value of a property, please contact us for a free consultation.
681 SHROPSHIRE DR West Chester, PA 19382
Want to know what your home might be worth? Contact us for a FREE valuation!

Our team is ready to help you sell your home for the highest possible price ASAP
Key Details
Sold Price $356,250
Property Type Townhouse
Sub Type End of Row/Townhouse
Listing Status Sold
Purchase Type For Sale
Square Footage 2,242 sqft
Price per Sqft $158
Subdivision Plum Tree Village
MLS Listing ID PACT511314
Sold Date 08/20/20
Style Colonial
Bedrooms 4
Full Baths 2
Half Baths 1
HOA Fees $197/mo
HOA Y/N Y
Abv Grd Liv Area 2,242
Originating Board BRIGHT
Year Built 1994
Annual Tax Amount $3,865
Tax Year 2020
Lot Size 2,007 Sqft
Acres 0.05
Lot Dimensions 0.00 x 0.00
Property Description
Welcome to 681 Shropshire Drive, a beautiful 4-bedroom, end-unit townhome in the community of Plum Tree! Step into the inviting entry with coat closet that leads you to the spacious living space! The flexible floor plan allows you to use the space to your liking as there is plenty of room for a living room and dining area! Take advantage of the natural sunlight pouring through the many windows on the main floor. The comfortable study provides bonus living space and features a gas fireplace and slider to the rear deck with steps down to your open yard! Enjoy preparing your meals in the bright kitchen boasting an abundance of white cabinets, butcher block countertops, stainless steel appliances, and a sunny breakfast area. The main floor powder room offers convenience for you and your guests. Ascend to the second story and find the master suite featuring a walk-in closet and full bath with a standing shower. There are two additional bedrooms and a full bath on this level. The third floor loft is home to the 4th bedroom. Spend some time in the wonderfully finished basement offering additional living space and unfinished storage space with a laundry area. Conveniently located minutes from major highways, shopping and dining!
Location
State PA
County Chester
Area East Bradford Twp (10351)
Zoning R4
Rooms
Other Rooms Living Room, Primary Bedroom, Bedroom 2, Bedroom 3, Bedroom 4, Kitchen, Family Room, Bonus Room, Primary Bathroom, Full Bath
Basement Full, Fully Finished
Interior
Interior Features Breakfast Area, Carpet, Ceiling Fan(s), Combination Dining/Living, Kitchen - Eat-In, Primary Bath(s), Recessed Lighting, Walk-in Closet(s)
Hot Water Natural Gas
Heating Forced Air
Cooling Central A/C
Fireplaces Number 1
Fireplaces Type Gas/Propane
Equipment Built-In Microwave, Built-In Range, Dishwasher
Fireplace Y
Appliance Built-In Microwave, Built-In Range, Dishwasher
Heat Source Natural Gas
Exterior
Exterior Feature Deck(s)
Water Access N
Accessibility None
Porch Deck(s)
Garage N
Building
Story 3
Sewer Public Sewer
Water Public
Architectural Style Colonial
Level or Stories 3
Additional Building Above Grade, Below Grade
New Construction N
Schools
School District West Chester Area
Others
HOA Fee Include Common Area Maintenance,Lawn Maintenance,Snow Removal
Senior Community No
Tax ID 51-08 -0109
Ownership Fee Simple
SqFt Source Assessor
Special Listing Condition Standard
Read Less

Bought with Jacqueline Houck • Keller Williams Real Estate -Exton
GET MORE INFORMATION





