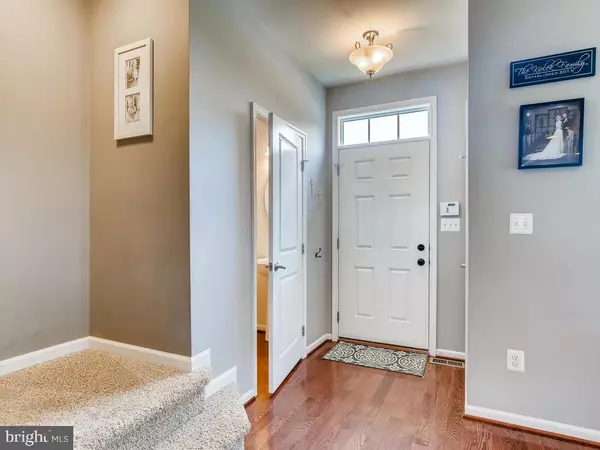For more information regarding the value of a property, please contact us for a free consultation.
2923 GALLOWAY PL Abingdon, MD 21009
Want to know what your home might be worth? Contact us for a FREE valuation!

Our team is ready to help you sell your home for the highest possible price ASAP
Key Details
Sold Price $335,000
Property Type Townhouse
Sub Type End of Row/Townhouse
Listing Status Sold
Purchase Type For Sale
Square Footage 2,272 sqft
Price per Sqft $147
Subdivision Monmouth Meadows
MLS Listing ID MDHR250346
Sold Date 09/30/20
Style Colonial
Bedrooms 3
Full Baths 2
Half Baths 2
HOA Fees $50/qua
HOA Y/N Y
Abv Grd Liv Area 1,692
Originating Board BRIGHT
Year Built 2013
Annual Tax Amount $3,356
Tax Year 2019
Lot Size 2,196 Sqft
Acres 0.05
Property Description
RARELY AVAILABLE END-OF GROUP IN MONMOUTH MEADOWS * BUILT IN 2013, THIS SPACIOUS HOME FEATURES THE OPEN FLOOR PLAN EVERYONE IS LOOKING FOR * ENTER THE HOME AT THE LIVING ROOM AND CONTINUE TO THE KITCHEN/DINING/FLEX SPACE * CUSTOMIZE THE LAYOUT TO FIT YOUR NEEDS * FEATURES INCLUDE 9 FT. CEILINGS, HUGE KITCHEN WITH GRANITE AND STAINLESS STEEL APPLIANCE; LARGE DECK; AND HARDWOOD FLOORS THROUGHOUT MAIN LEVEL * UPPER LEVEL BOASTS MASTER SUITE WITH TRAY CEILING AND MASTER BATH * LOWER LEVEL CONTAINS ABOUT 100 SQ. FT. MORE FINISHED SPACE THAN OTHER HOMES IN THE COMMUNITY * WALK OUT OF THE BASEMENT ONTO THE PAVER PATIO AND SPACIOUS YARD THAT BACKS TO COMMON AREA AND CONSERVATION LAND * LOCATED IN EMMORTON ELEM AND BEL AIR MIDDLE/HIGH SCHOOL DISTRICTS * POOL ACCESS INCLUDED WITH HOA FEES * MAKE SURE TO VIEW 3D TOUR https://my.matterport.com/show/?m=88MncqCahkS&mls=1
Location
State MD
County Harford
Zoning R3COS
Rooms
Other Rooms Living Room, Primary Bedroom, Bedroom 2, Bedroom 3, Family Room, Great Room, Laundry
Basement Full, Fully Finished, Walkout Level
Interior
Interior Features Attic, Carpet, Ceiling Fan(s), Combination Kitchen/Dining, Crown Moldings, Floor Plan - Open, Kitchen - Island, Kitchen - Table Space, Primary Bath(s), Pantry, Sprinkler System, Upgraded Countertops, Walk-in Closet(s), Wood Floors, Window Treatments
Hot Water Natural Gas
Cooling Ceiling Fan(s), Central A/C
Flooring Carpet, Ceramic Tile, Hardwood
Equipment Built-In Microwave, Dishwasher, Disposal, Dryer, Exhaust Fan, Icemaker, Oven/Range - Electric, Stainless Steel Appliances, Washer, Water Heater
Fireplace N
Window Features Bay/Bow,Screens
Appliance Built-In Microwave, Dishwasher, Disposal, Dryer, Exhaust Fan, Icemaker, Oven/Range - Electric, Stainless Steel Appliances, Washer, Water Heater
Heat Source Natural Gas
Laundry Upper Floor
Exterior
Exterior Feature Deck(s), Patio(s)
Parking On Site 2
Amenities Available Club House, Fitness Center, Pool - Outdoor, Tot Lots/Playground
Water Access N
View Trees/Woods
Roof Type Asphalt,Shingle
Accessibility None
Porch Deck(s), Patio(s)
Garage N
Building
Lot Description Backs to Trees, Backs - Open Common Area
Story 3
Foundation Passive Radon Mitigation
Sewer Public Sewer
Water Public
Architectural Style Colonial
Level or Stories 3
Additional Building Above Grade, Below Grade
Structure Type 9'+ Ceilings,Tray Ceilings
New Construction N
Schools
Elementary Schools Emmorton
Middle Schools Bel Air
High Schools Bel Air
School District Harford County Public Schools
Others
HOA Fee Include Common Area Maintenance,Pool(s),Trash
Senior Community No
Tax ID 1301397110
Ownership Fee Simple
SqFt Source Assessor
Security Features Carbon Monoxide Detector(s),Motion Detectors,Smoke Detector,Sprinkler System - Indoor
Special Listing Condition Standard
Read Less

Bought with Mary Bullinger • Compass Home Group, LLC
GET MORE INFORMATION





