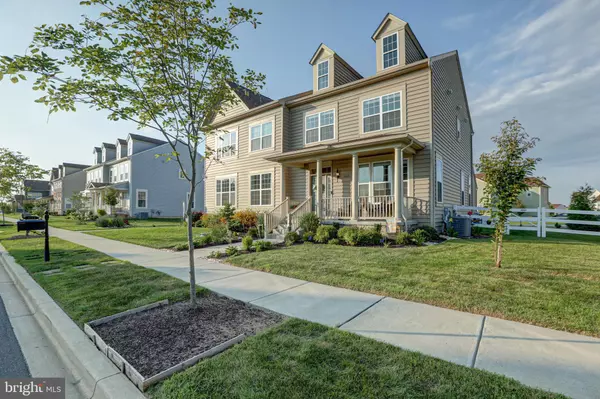For more information regarding the value of a property, please contact us for a free consultation.
1045 E DAVINCI DR Middletown, DE 19709
Want to know what your home might be worth? Contact us for a FREE valuation!

Our team is ready to help you sell your home for the highest possible price ASAP
Key Details
Sold Price $356,000
Property Type Single Family Home
Sub Type Twin/Semi-Detached
Listing Status Sold
Purchase Type For Sale
Square Footage 2,400 sqft
Price per Sqft $148
Subdivision Village Of Bayberry
MLS Listing ID DENC507934
Sold Date 10/13/20
Style Colonial
Bedrooms 3
Full Baths 3
Half Baths 1
HOA Fees $20
HOA Y/N Y
Abv Grd Liv Area 2,400
Originating Board BRIGHT
Year Built 2017
Annual Tax Amount $3,158
Tax Year 2020
Lot Size 5,663 Sqft
Acres 0.13
Lot Dimensions 0.00 x 0.00
Property Description
This BEAUTIFUL twin home in the Village of Bayberry is waiting to welcome you home! This spacious 2400 square foot home with full finished basement has 3 bedrooms, 3.5 bathrooms, and is located in the desirable Appoquinimink school district! The Village of Bayberry has a cozy community feel, and this twin home is no different with beautiful landscaping and an inviting front porch that welcomes you inside. Upon entering, you are greeted by stunning luxury vinyl plank flooring in the bright foyer, a powder room, and an enclosed office space. Those same beautiful floors continue throughout the open floor plan into the spacious living room with large windows , which connects to your updated kitchen boasting white cabinetry, granite countertops, and stainless steel appliances! A large breakfast room off the kitchen provides a cozy eating space, as well as access to your two-car garage and sliding glass doors that lead to your stamped concrete patio space in the beautiful fenced yard, perfect for entertaining. Upstairs, you will find convenient second floor laundry, two bedrooms that share a full hall bathroom, and a master suite complete with large walk-in closet and en suite bathroom! Don't forget to check out the spacious finished basement that is complete with yet another full bathroom and separate utility space! This home is impeccably maintained and priced to sell - make it yours!
Location
State DE
County New Castle
Area South Of The Canal (30907)
Zoning S
Rooms
Other Rooms Dining Room, Primary Bedroom, Bedroom 2, Kitchen, Family Room, Basement, Bedroom 1, Office, Primary Bathroom, Full Bath, Half Bath
Basement Full
Interior
Hot Water Natural Gas
Heating Heat Pump - Gas BackUp
Cooling Central A/C
Heat Source Natural Gas
Exterior
Garage Garage - Rear Entry
Garage Spaces 2.0
Waterfront N
Water Access N
Accessibility None
Attached Garage 2
Total Parking Spaces 2
Garage Y
Building
Story 3
Sewer Public Sewer
Water Public
Architectural Style Colonial
Level or Stories 3
Additional Building Above Grade, Below Grade
New Construction N
Schools
School District Appoquinimink
Others
Senior Community No
Tax ID 13-008.43-031
Ownership Fee Simple
SqFt Source Assessor
Acceptable Financing Conventional, FHA, VA, Cash
Horse Property N
Listing Terms Conventional, FHA, VA, Cash
Financing Conventional,FHA,VA,Cash
Special Listing Condition Standard
Read Less

Bought with Shannon C Przywara • Beiler-Campbell Realtors-Avondale
GET MORE INFORMATION





