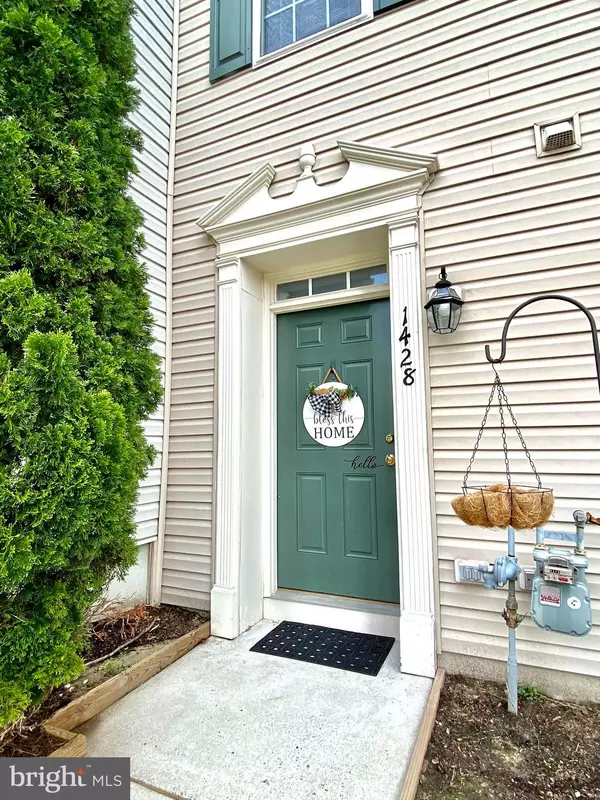For more information regarding the value of a property, please contact us for a free consultation.
1428 BIRD WATCH CT Woodbridge, VA 22191
Want to know what your home might be worth? Contact us for a FREE valuation!

Our team is ready to help you sell your home for the highest possible price ASAP
Key Details
Sold Price $450,000
Property Type Townhouse
Sub Type Interior Row/Townhouse
Listing Status Sold
Purchase Type For Sale
Square Footage 2,372 sqft
Price per Sqft $189
Subdivision Riverside Station
MLS Listing ID VAPW2007062
Sold Date 09/30/21
Style Colonial
Bedrooms 3
Full Baths 2
Half Baths 1
HOA Fees $106/mo
HOA Y/N Y
Abv Grd Liv Area 1,760
Originating Board BRIGHT
Year Built 2005
Annual Tax Amount $4,482
Tax Year 2021
Lot Size 1,799 Sqft
Acres 0.04
Property Description
NEW HVAC 2020, NEW WASHER AND DRYER 2018, NEW STAINLESS STEEL REFRIGERATOR 2020 AND UPDATED BACKYARD LANDSCAPE 2020. 3 bedroom, 2.5 bathroom 3 level townhome with 1 car garage. Come see this one of a kind model with custom woodwork trim, wainscoting, and lots of natural light throughout. Bump-outs on each level make this one of the LARGEST models in the community. Basement is wired for surround sound/media room, enjoy a movie by the fireplace or walk out to the newly redone backyard oasis. Home backs to the Potomac River and Featherstone Wildlife Preserve for extra privacy and seasonal views. Huge master bedroom, ensuite and walk-in closet. Spacious secondary bedrooms with so much natural light. Clubhouse within walking distance to include state of the art pool, gym, billiards room, computer room and party room. Walk to the Rippon VRE and just a short drive to Stonebridge Town Center, Wegmans, Leesylvania State Park, Neabsco Boardwalk, Veterans Memorial Park, IKEA a nd Potomac Mills. Minutes to I-95, HOV and less than 30 miles to D.C. and Ronald Reagan National Airport. Reviewing offers by 3PM, Monday, August 30th.
Location
State VA
County Prince William
Zoning R6
Rooms
Other Rooms Living Room, Dining Room, Primary Bedroom, Bedroom 2, Bedroom 3, Kitchen, Game Room, Family Room
Basement Connecting Stairway, Daylight, Full, Front Entrance, Fully Finished, Garage Access, Heated, Interior Access, Walkout Level, Windows
Interior
Interior Features Attic, Ceiling Fan(s), Chair Railings, Combination Kitchen/Dining, Crown Moldings, Family Room Off Kitchen, Kitchen - Island, Kitchen - Table Space, Primary Bath(s), Pantry, Recessed Lighting, Wainscotting, Walk-in Closet(s), Water Treat System, Wood Floors
Hot Water Natural Gas
Heating Forced Air
Cooling Ceiling Fan(s), Central A/C
Flooring Carpet, Wood
Fireplaces Number 1
Fireplaces Type Gas/Propane, Mantel(s)
Equipment Built-In Microwave, Dishwasher, Dryer, Oven/Range - Gas, Refrigerator, Stainless Steel Appliances, Washer, Water Heater
Furnishings No
Fireplace Y
Appliance Built-In Microwave, Dishwasher, Dryer, Oven/Range - Gas, Refrigerator, Stainless Steel Appliances, Washer, Water Heater
Heat Source Natural Gas
Laundry Lower Floor
Exterior
Exterior Feature Deck(s), Patio(s)
Garage Garage - Front Entry, Garage Door Opener
Garage Spaces 1.0
Fence Rear, Wood
Amenities Available Billiard Room, Club House, Common Grounds, Elevator, Exercise Room, Fitness Center, Meeting Room, Party Room, Pool - Outdoor, Tot Lots/Playground
Waterfront N
Water Access N
Roof Type Architectural Shingle,Composite
Accessibility None
Porch Deck(s), Patio(s)
Attached Garage 1
Total Parking Spaces 1
Garage Y
Building
Lot Description Backs to Trees, Cul-de-sac
Story 3
Sewer Public Sewer
Water Public
Architectural Style Colonial
Level or Stories 3
Additional Building Above Grade, Below Grade
Structure Type 9'+ Ceilings,Vaulted Ceilings
New Construction N
Schools
Elementary Schools Leesylvania
Middle Schools Rippon
High Schools Freedom
School District Prince William County Public Schools
Others
HOA Fee Include Common Area Maintenance,Management,Pool(s),Road Maintenance,Snow Removal,Trash
Senior Community No
Tax ID 8390-87-6003
Ownership Fee Simple
SqFt Source Assessor
Special Listing Condition Standard
Read Less

Bought with Abuzar Waleed • RE/MAX Executives
GET MORE INFORMATION





