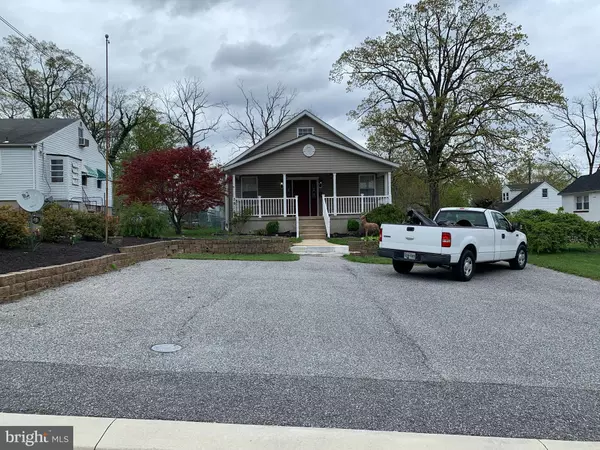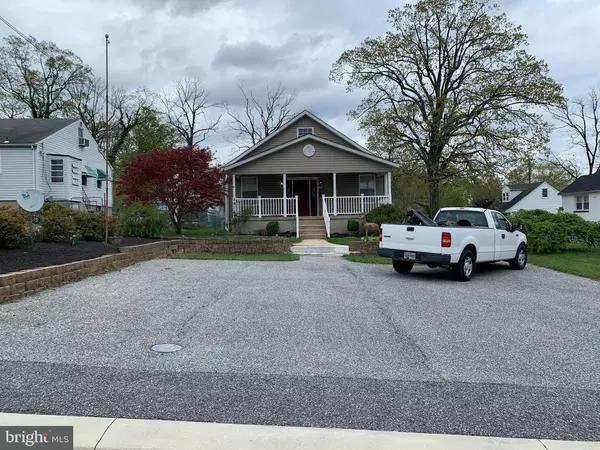For more information regarding the value of a property, please contact us for a free consultation.
7911 HILLENDALE RD N Baltimore, MD 21234
Want to know what your home might be worth? Contact us for a FREE valuation!

Our team is ready to help you sell your home for the highest possible price ASAP
Key Details
Sold Price $290,000
Property Type Single Family Home
Sub Type Detached
Listing Status Sold
Purchase Type For Sale
Square Footage 1,508 sqft
Price per Sqft $192
Subdivision Hillendale Park
MLS Listing ID MDBC524206
Sold Date 07/08/21
Style Cape Cod
Bedrooms 4
Full Baths 2
Half Baths 1
HOA Y/N N
Abv Grd Liv Area 1,508
Originating Board BRIGHT
Year Built 1943
Annual Tax Amount $3,687
Tax Year 2020
Lot Size 9,000 Sqft
Acres 0.21
Property Description
ALMOST PERFECT LOCATION!!! minutes away from I-95/695,Grocery Stores, School & Universities, Fitness Centers ,Churches, Hospitals, Library, Mall, Parks, etc.....This Recently Updated House has so much to offer, from 8 Cars Parking spaces in the Front, Large Front Porch , Steel Front door, Master BR has Master Bath Suite with Jacuzzi Tub, Stand Shower, Marble Tile floor, Formal Living rm. with built in TV/Components space, Bedroom # 2 has floor carpet, Bedroom # 3 with built- ins, cabinets, Large Full Bath on Hallway, terracotta hallway tile leads to Huge Formal Dining Area, Modern Large Kitchen with Custom Made Kitchen Cabinet and Granite Counter Top , French Door that lead to a Deck overlooking Large Fenced yard Perfect for entertaining Family and Friends!! Located upstairs is the 4th Bedroom and a half Bath, Plenty of Storage space, and Huge Open space can be use for anything you wish for!!!!, Recessed Light all throughout!!! Downstairs is Full Unfinished Basement Awaits your idea for future more Living Space, and Rough-In ready for full bath......"AS IS", THIS IS A MUST SEE TO APPRECIATE!!!!!!!
Location
State MD
County Baltimore
Zoning RESIDENTIAL
Rooms
Other Rooms Bedroom 1
Basement Connecting Stairway, Full, Unfinished, Sump Pump, Rough Bath Plumb
Main Level Bedrooms 3
Interior
Interior Features Built-Ins, Carpet, Ceiling Fan(s), Chair Railings, Dining Area, Floor Plan - Traditional, Wood Floors, WhirlPool/HotTub, Other
Hot Water Natural Gas, 60+ Gallon Tank
Heating Heat Pump(s)
Cooling Central A/C, Ceiling Fan(s)
Flooring Fully Carpeted, Ceramic Tile, Laminated, Marble, Partially Carpeted, Raised, Terrazzo, Vinyl, Other
Equipment Dishwasher, Dryer, Icemaker, Exhaust Fan, Oven/Range - Gas, Refrigerator, Stove, Washer, Water Heater
Fireplace N
Window Features Insulated,Double Pane,Storm,Screens
Appliance Dishwasher, Dryer, Icemaker, Exhaust Fan, Oven/Range - Gas, Refrigerator, Stove, Washer, Water Heater
Heat Source Natural Gas
Exterior
Exterior Feature Porch(es), Deck(s)
Garage Spaces 8.0
Fence Fully
Utilities Available Above Ground, Cable TV Available, Water Available, Sewer Available, Natural Gas Available, Electric Available
Amenities Available None
Water Access N
Roof Type Architectural Shingle
Street Surface Paved
Accessibility Other
Porch Porch(es), Deck(s)
Road Frontage City/County
Total Parking Spaces 8
Garage N
Building
Lot Description Additional Lot(s)
Story 1.5
Foundation Other, Block
Sewer Public Septic, Public Sewer
Water Public
Architectural Style Cape Cod
Level or Stories 1.5
Additional Building Above Grade
Structure Type 2 Story Ceilings,Other
New Construction N
Schools
Elementary Schools Pleasant Plains
Middle Schools Loch Raven Technical Academy
High Schools Parkville High & Center For Math/Science
School District Baltimore County Public Schools
Others
HOA Fee Include None
Senior Community No
Tax ID 04090911570250
Ownership Fee Simple
SqFt Source Estimated
Acceptable Financing FHA, Cash, Conventional
Horse Property N
Listing Terms FHA, Cash, Conventional
Financing FHA,Cash,Conventional
Special Listing Condition Standard
Read Less

Bought with Hersin Kazaz • Keller Williams Metropolitan




