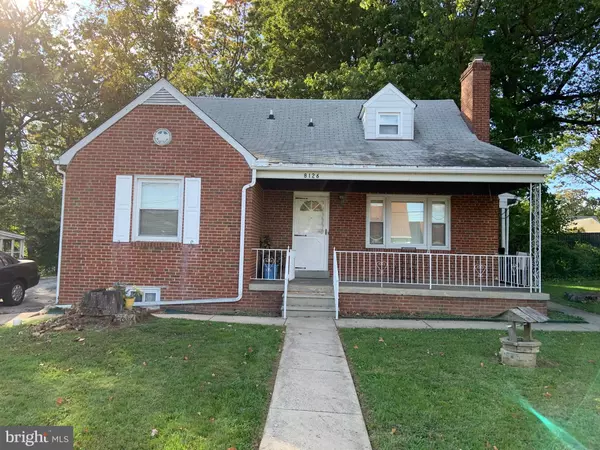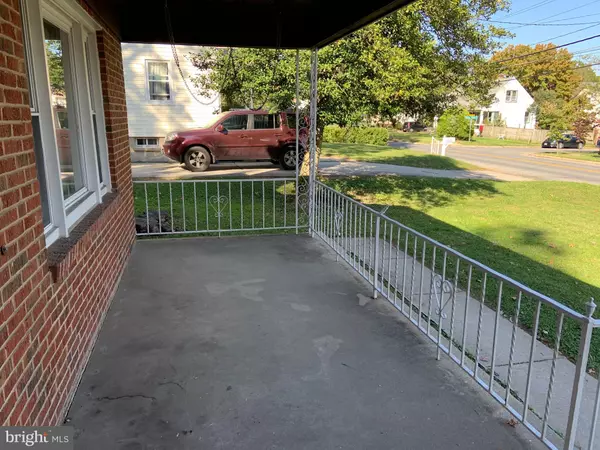For more information regarding the value of a property, please contact us for a free consultation.
8126 OAKLEIGH RD Baltimore, MD 21234
Want to know what your home might be worth? Contact us for a FREE valuation!

Our team is ready to help you sell your home for the highest possible price ASAP
Key Details
Sold Price $217,000
Property Type Single Family Home
Sub Type Detached
Listing Status Sold
Purchase Type For Sale
Square Footage 1,885 sqft
Price per Sqft $115
Subdivision Hillendale Park
MLS Listing ID MDBC509374
Sold Date 02/05/21
Style Cape Cod
Bedrooms 4
Full Baths 2
Half Baths 1
HOA Y/N N
Abv Grd Liv Area 1,477
Originating Board BRIGHT
Year Built 1953
Annual Tax Amount $3,419
Tax Year 2020
Lot Size 0.294 Acres
Acres 0.29
Lot Dimensions 1.00 x
Property Description
***HUGE PRICE DROP*** Beautiful single family brick home located in the much desired area of Parkville convenient to plenty of nearby restaurants/shopping & within minutes of interstate 695. This great home features 4BR with 2.5 baths along with newly finished wood floors throughout the entire main level. The large sunroom off the kitchen with access to the perfect backyard nestled in a wooded area that is ideal for entertaining & family fun all throughout the year. The upper level includes 2 BR's, 1 FB , a full kitchen along with a private side entrance perfect for a possible in-law suite or tenant. The home includes a HUGE fully finished basement with a gas stove, bar & half bath. ***NEW HVAC 2020***!!! Home includes separate meters for main level/basement & second one for upper level. Home being sold "As-Is". Don't miss out on this awesome opportunity!
Location
State MD
County Baltimore
Zoning TBD
Rooms
Basement Fully Finished
Main Level Bedrooms 2
Interior
Interior Features 2nd Kitchen, Bar, Ceiling Fan(s), Chair Railings, Wood Floors, Wood Stove
Hot Water Natural Gas
Cooling Central A/C
Fireplaces Number 1
Equipment Dishwasher, Dryer, Washer, Oven/Range - Gas, Refrigerator
Appliance Dishwasher, Dryer, Washer, Oven/Range - Gas, Refrigerator
Heat Source Natural Gas
Exterior
Water Access N
Accessibility Chairlift
Garage N
Building
Story 3
Sewer Public Sewer
Water Public
Architectural Style Cape Cod
Level or Stories 3
Additional Building Above Grade, Below Grade
New Construction N
Schools
High Schools Parkville
School District Baltimore County Public Schools
Others
Senior Community No
Tax ID 04090916000860
Ownership Fee Simple
SqFt Source Assessor
Special Listing Condition Standard
Read Less

Bought with Evan M Weissman • Keller Williams Legacy




