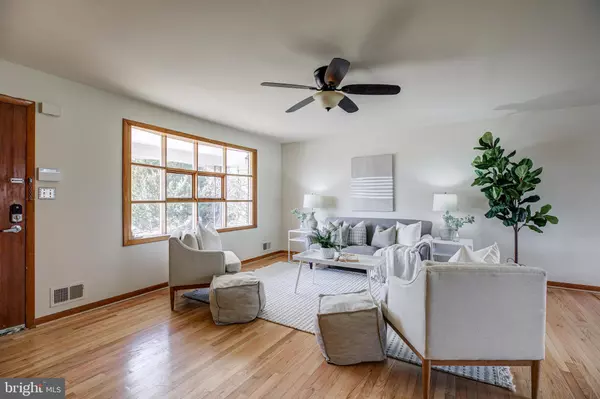For more information regarding the value of a property, please contact us for a free consultation.
7909 RIDGELY OAK RD Baltimore, MD 21234
Want to know what your home might be worth? Contact us for a FREE valuation!

Our team is ready to help you sell your home for the highest possible price ASAP
Key Details
Sold Price $315,000
Property Type Single Family Home
Sub Type Detached
Listing Status Sold
Purchase Type For Sale
Square Footage 1,952 sqft
Price per Sqft $161
Subdivision Hillendale Park
MLS Listing ID MDBC2026544
Sold Date 03/25/22
Style Ranch/Rambler
Bedrooms 3
Full Baths 3
HOA Y/N N
Abv Grd Liv Area 1,152
Originating Board BRIGHT
Year Built 1975
Annual Tax Amount $3,369
Tax Year 2021
Lot Size 10,680 Sqft
Acres 0.25
Lot Dimensions 1.00 x
Property Description
Beautiful home that has been lovingly maintained and cared for in Hillendale Park. Gleaming hard floors on the main level were just refinished and there is fresh paint throughout. This home offers a ton of natural light. The open concept kitchen has a new Luxury Vinyl Tile(LVT) and tile black-splash. The kitchen leads to the two-tier deck that is great for entertaining. The decking overlooks your large rear yard with privacy fence. The primary bedroom has an updated en-suite bathroom. The basement has endless possibilities and includes a wet bar. The heating and cooling system was installed in 2021. Driveway parking is a major plus too. Welcome, Home!!
Location
State MD
County Baltimore
Zoning RESIDENTIAL
Rooms
Other Rooms Dining Room, Bedroom 2, Bedroom 3, Family Room, Basement, Bedroom 1, Recreation Room
Basement Daylight, Full, Fully Finished
Main Level Bedrooms 3
Interior
Hot Water Electric
Heating Central, Forced Air
Cooling Central A/C, Ceiling Fan(s)
Flooring Ceramic Tile, Hardwood, Luxury Vinyl Plank
Heat Source Oil
Exterior
Garage Spaces 3.0
Water Access N
Roof Type Asphalt
Accessibility None
Total Parking Spaces 3
Garage N
Building
Story 2
Foundation Block
Sewer Public Sewer
Water Public
Architectural Style Ranch/Rambler
Level or Stories 2
Additional Building Above Grade, Below Grade
New Construction N
Schools
Elementary Schools Pleasant Plains
Middle Schools Loch Raven Technical Academy
High Schools Parkville
School District Baltimore County Public Schools
Others
Pets Allowed Y
Senior Community No
Tax ID 04091700003412
Ownership Fee Simple
SqFt Source Assessor
Acceptable Financing Cash, Conventional, FHA
Listing Terms Cash, Conventional, FHA
Financing Cash,Conventional,FHA
Special Listing Condition Standard
Pets Allowed No Pet Restrictions
Read Less

Bought with Marla L Jones • RE/MAX Ikon




