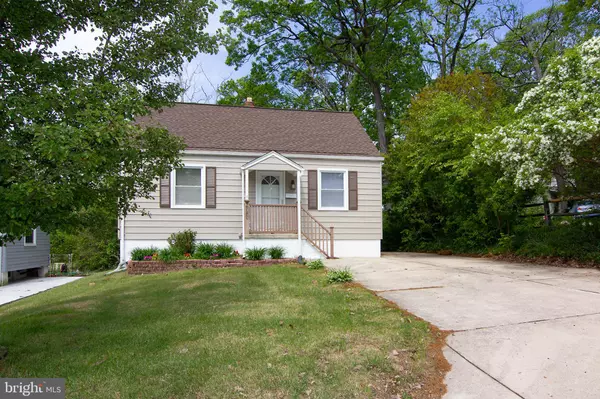For more information regarding the value of a property, please contact us for a free consultation.
7914 RIDGELY OAK RD Baltimore, MD 21234
Want to know what your home might be worth? Contact us for a FREE valuation!

Our team is ready to help you sell your home for the highest possible price ASAP
Key Details
Sold Price $245,000
Property Type Single Family Home
Sub Type Detached
Listing Status Sold
Purchase Type For Sale
Square Footage 1,779 sqft
Price per Sqft $137
Subdivision Hillendale Park
MLS Listing ID MDBC529164
Sold Date 07/13/21
Style Cape Cod
Bedrooms 2
Full Baths 1
Half Baths 1
HOA Y/N N
Abv Grd Liv Area 1,379
Originating Board BRIGHT
Year Built 1952
Annual Tax Amount $2,956
Tax Year 2021
Lot Size 9,000 Sqft
Acres 0.21
Lot Dimensions 1.00 x
Property Description
Don't let this traditional cape cod get away from your buyer(s)! The main level consists of two bedrooms and one full bath, living room, dining room and kitchen. Some of the amenities include an updated kitchen with custom cabinets, Silestone countertops and an island for additional food prep and extra counter space - all appliances convey; Updated full bath with walk-in shower and ceramic flooring.; Living room features wainscoting, abundant natural light and open flow to dining room. Lower level recreation room contains vinyl plank flooring, half bath, cable and sound system hook-up. Large unfinished attic for storage space or potential 3rd BR. The 2014 GAF-certified roof has a 50-year transferable warranty. A 20X20 Trex deck with 6-person Hotspring hot tub graces the back of the house with access from the kitchen or yard. The deck overlooks a fully fenced yard with an 8X10 storage shed and mature trees and greenery. Fresh neutral paint on main level. Move -in ready!
Location
State MD
County Baltimore
Zoning RESIDENTIAL
Rooms
Other Rooms Living Room, Dining Room, Bedroom 2, Bedroom 1, Recreation Room, Bathroom 1, Attic
Basement Partially Finished
Main Level Bedrooms 2
Interior
Interior Features Ceiling Fan(s), Chair Railings, Floor Plan - Traditional, Kitchen - Galley, Kitchen - Island, Wood Floors
Hot Water Natural Gas
Heating Forced Air
Cooling Central A/C, Ceiling Fan(s)
Equipment Built-In Microwave, Dishwasher, Disposal, Dryer, Humidifier, Oven/Range - Gas, Refrigerator, Washer
Appliance Built-In Microwave, Dishwasher, Disposal, Dryer, Humidifier, Oven/Range - Gas, Refrigerator, Washer
Heat Source Natural Gas
Exterior
Garage Spaces 4.0
Water Access N
Roof Type Architectural Shingle
Accessibility Other
Total Parking Spaces 4
Garage N
Building
Story 2
Sewer Public Sewer
Water Public
Architectural Style Cape Cod
Level or Stories 2
Additional Building Above Grade, Below Grade
New Construction N
Schools
School District Baltimore County Public Schools
Others
Senior Community No
Tax ID 04090907411290
Ownership Fee Simple
SqFt Source Assessor
Special Listing Condition Standard
Read Less

Bought with Brittany Olsen • Keller Williams Flagship of Maryland




