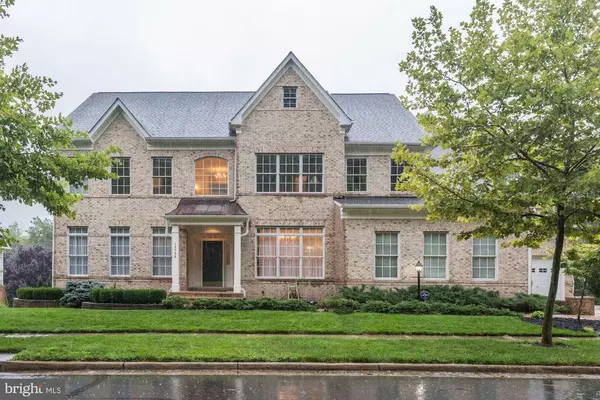For more information regarding the value of a property, please contact us for a free consultation.
18788 RIDGEBACK CT CT Leesburg, VA 20176
Want to know what your home might be worth? Contact us for a FREE valuation!

Our team is ready to help you sell your home for the highest possible price ASAP
Key Details
Sold Price $1,315,000
Property Type Single Family Home
Sub Type Detached
Listing Status Sold
Purchase Type For Sale
Square Footage 7,762 sqft
Price per Sqft $169
Subdivision Lansdowne
MLS Listing ID VALO426976
Sold Date 04/06/21
Style Traditional,Contemporary
Bedrooms 6
Full Baths 4
Half Baths 3
HOA Fees $185/mo
HOA Y/N Y
Abv Grd Liv Area 5,076
Originating Board BRIGHT
Year Built 2005
Annual Tax Amount $9,063
Tax Year 2019
Lot Size 0.300 Acres
Acres 0.3
Property Description
Overlooking the golf course, this magnificent home has over seven thousand square feet of luxurious living space. **** The House is ideally located on the quiet dead-end street opposite the tees #9 and #3 of the famous LANSDOWNE GOLF COURSE in LANSDOWNE.**** Lansdowne community is located in the in the heart of Loudoun, minutes from Dulles airport, easy commute into Fairfax and D.C., close to the central highways and shopping centers of Leesburg Corner, Leesburg Village, One Loudoun with a wide variety of restaurants, cinemas, grocery stores and seasonal farmer markets!!!! This house is one of Van Meter's largest model ( Chatsworth over 7000+ sq tf with 3 LEVELS EXTANTIONS ) from the exclusive WINDSOR Collection and over $ 200+ K in upgrades throughout. **** The beautiful stone walkway welcomes you into this grand home with a perfect open floor plan, including an exceptionally large family room filled with sunlight, sun room with soaring back side windows capture the breathtaking views of the LANSDOWNE GOLF COURSE, great library / office with panoramic view through the large bay windows. **** This house has 6-bedrooms, 4-full bath and 3-half bath, including grand master suite surrounded in windows with an elegant tray ceiling , wide 4-car garage with a driveway for an extra space for 6 cars, walk-out finished basement, enormous gourmet kitchen with new Whirlpool stainless appliances, top quality granite countertops with breakfast bar, two pantries, Butler's Pantry, two wooden staircases, warm color gleaming hardwood and porcelain floors, high ceilings, large jetted Jacuzzi tub, walk-in closets, and much, much more..**** The house has a new roof with a 40-year transferrable warranty. **** Two stone patios with an expansive deck welcomes you to enjoy your morning coffee, overseeing the golf games. This residence allows for both comfortable living and elaborate entertaining. This is the oasis you are looking for. Truly this is one-of-a- kind immaculate home! Great Loudoun Schools: Riverside High School and Belmont Ridge Middle are conveniently located in the center of the community, within walking distance from the house.**** The wide Ridgeback street (facing to the wide common area) provides an opportunity for extra guest parking on both sides. Lansdowne community features the 30,000 square ft Potomac Club with exercise rooms, resort style Indoor / Outdoor swimming pools and business meeting areas. There are many tot lots, tennis courts and miles of walking footpaths with access to state parks and two rivers inside of this community. HOA also includes High-speed internet and HD TV with 200+ channels
Location
State VA
County Loudoun
Zoning 19
Rooms
Other Rooms Living Room, Dining Room, Bedroom 2, Bedroom 3, Bedroom 4, Bedroom 5, Kitchen, Family Room, Basement, Library, Foyer, Bedroom 1, Study, Sun/Florida Room, Exercise Room, Laundry, Other, Office, Recreation Room, Storage Room, Utility Room, Workshop, Bedroom 6, Bathroom 1, Bathroom 2, Bathroom 3, Bonus Room, Full Bath, Half Bath
Basement Daylight, Full, Full, Heated, Outside Entrance, Rear Entrance, Space For Rooms, Sump Pump, Walkout Level, Windows, Workshop, Other, Fully Finished, Partially Finished
Interior
Interior Features Additional Stairway, Attic, Breakfast Area, Built-Ins, Butlers Pantry, Carpet, Ceiling Fan(s), Chair Railings, Crown Moldings, Dining Area, Floor Plan - Open, Kitchen - Eat-In, Kitchen - Galley, Kitchen - Gourmet, Kitchen - Island, Kitchen - Table Space, Pantry, Recessed Lighting, Soaking Tub, Upgraded Countertops, Walk-in Closet(s), Wood Floors, Other
Hot Water Natural Gas
Cooling Central A/C
Flooring Ceramic Tile, Carpet, Hardwood
Fireplaces Number 1
Fireplaces Type Metal, Marble, Fireplace - Glass Doors, Screen
Equipment Built-In Microwave, Cooktop, Dishwasher, Disposal, Dryer, Exhaust Fan, Extra Refrigerator/Freezer, Humidifier, Oven - Double, Oven - Self Cleaning, Microwave, Refrigerator, Stainless Steel Appliances, Washer, Water Heater
Fireplace Y
Window Features Double Hung,Screens,Transom,Bay/Bow
Appliance Built-In Microwave, Cooktop, Dishwasher, Disposal, Dryer, Exhaust Fan, Extra Refrigerator/Freezer, Humidifier, Oven - Double, Oven - Self Cleaning, Microwave, Refrigerator, Stainless Steel Appliances, Washer, Water Heater
Heat Source Natural Gas
Exterior
Exterior Feature Deck(s), Patio(s)
Garage Garage Door Opener, Oversized, Garage - Side Entry, Garage - Front Entry
Garage Spaces 10.0
Amenities Available Basketball Courts, Common Grounds, Community Center, Exercise Room, Game Room, Party Room, Golf Course Membership Available, Fitness Center, Jog/Walk Path, Meeting Room, Pool - Indoor, Pool - Outdoor, Recreational Center, Swimming Pool, Tennis Courts, Tot Lots/Playground
Waterfront N
Water Access N
View Golf Course, Panoramic, Pasture, Trees/Woods, Other
Roof Type Architectural Shingle
Accessibility Level Entry - Main, Other
Porch Deck(s), Patio(s)
Attached Garage 4
Total Parking Spaces 10
Garage Y
Building
Lot Description Open, Backs - Open Common Area, Backs - Parkland, Backs to Trees, Partly Wooded, Premium, Secluded
Story 3
Sewer Public Septic
Water Public
Architectural Style Traditional, Contemporary
Level or Stories 3
Additional Building Above Grade, Below Grade
Structure Type 9'+ Ceilings,2 Story Ceilings,High,Tray Ceilings
New Construction N
Schools
Elementary Schools Seldens Landing
Middle Schools Belmont Ridge
High Schools Riverside
School District Loudoun County Public Schools
Others
HOA Fee Include Cable TV,Common Area Maintenance,High Speed Internet,Recreation Facility,Snow Removal,Health Club
Senior Community No
Tax ID 081481280000
Ownership Fee Simple
SqFt Source Estimated
Special Listing Condition Standard
Read Less

Bought with Carolyn J Gierer • Weichert, REALTORS
GET MORE INFORMATION





