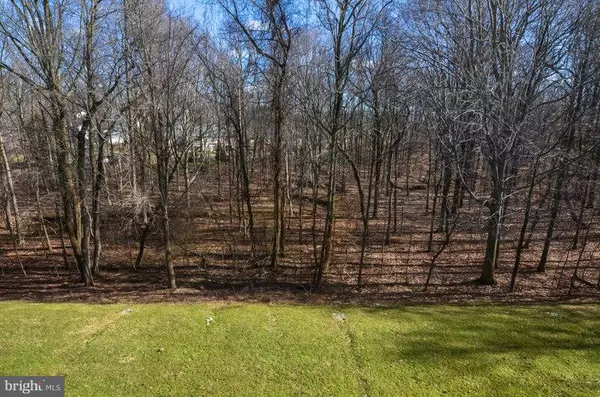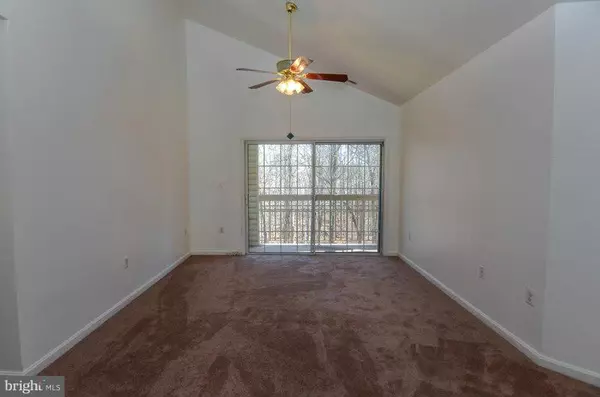For more information regarding the value of a property, please contact us for a free consultation.
311 TALL PINES CT #10, UNIT K Abingdon, MD 21009
Want to know what your home might be worth? Contact us for a FREE valuation!

Our team is ready to help you sell your home for the highest possible price ASAP
Key Details
Sold Price $125,000
Property Type Condo
Sub Type Condo/Co-op
Listing Status Sold
Purchase Type For Sale
Subdivision The Laurels
MLS Listing ID 1001690517
Sold Date 08/05/16
Style Ranch/Rambler
Bedrooms 3
Full Baths 2
Condo Fees $189/mo
HOA Y/N Y
Originating Board MRIS
Year Built 1998
Annual Tax Amount $1,604
Tax Year 2015
Property Description
Light and Bright Penthouse condo with beautiful view of woods. 3 BR/ 2 BA freshly painted, new carpet, new kitchen tile floor & counters. Updated: HWH, microwave & W/D. Master bedrm w W/I closet & big bathrm. . Living/dining combo has slider to private patio with storage closet.Gas heat. Secure Entry with intercom. Unit K. FHA approved
Location
State MD
County Harford
Zoning R3
Rooms
Other Rooms Living Room, Primary Bedroom, Bedroom 2, Bedroom 3, Kitchen, Breakfast Room, Laundry
Main Level Bedrooms 3
Interior
Interior Features Kitchen - Table Space, Combination Dining/Living, Primary Bath(s), Floor Plan - Traditional
Hot Water Natural Gas
Heating Forced Air
Cooling Ceiling Fan(s), Central A/C
Equipment Dishwasher, Disposal, Dryer, Exhaust Fan, Microwave, Intercom, Refrigerator, Icemaker, Washer, Oven/Range - Gas
Fireplace N
Appliance Dishwasher, Disposal, Dryer, Exhaust Fan, Microwave, Intercom, Refrigerator, Icemaker, Washer, Oven/Range - Gas
Heat Source Natural Gas
Exterior
Exterior Feature Patio(s)
Parking On Site 1
Community Features Pets - Allowed, Pets - Size Restrict
Amenities Available Common Grounds
Water Access N
Roof Type Asphalt
Accessibility None
Porch Patio(s)
Garage N
Private Pool N
Building
Lot Description Backs to Trees
Story 1
Unit Features Garden 1 - 4 Floors
Sewer Public Sewer
Water Public
Architectural Style Ranch/Rambler
Level or Stories 1
Additional Building Above Grade
New Construction N
Schools
Elementary Schools Ring Factory
Middle Schools Patterson Mill
High Schools Patterson Mill
School District Harford County Public Schools
Others
HOA Fee Include Common Area Maintenance,Snow Removal,Trash,Water
Senior Community No
Tax ID 1301310119
Ownership Condominium
Security Features Intercom,Main Entrance Lock,Sprinkler System - Indoor,Smoke Detector
Special Listing Condition Standard
Read Less

Bought with Lee R. Tessier • American Premier Realty, LLC
GET MORE INFORMATION





