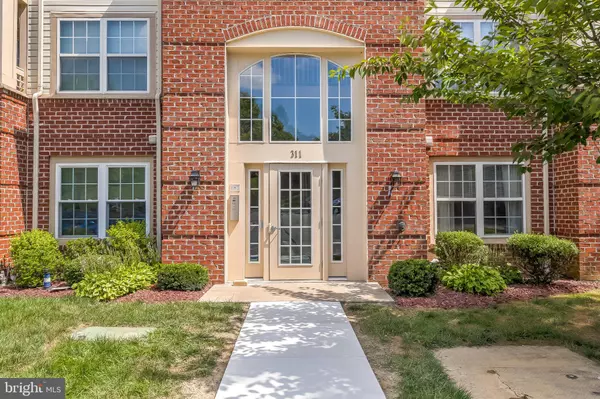For more information regarding the value of a property, please contact us for a free consultation.
311-B TALL PINES CT #2 Abingdon, MD 21009
Want to know what your home might be worth? Contact us for a FREE valuation!

Our team is ready to help you sell your home for the highest possible price ASAP
Key Details
Sold Price $163,000
Property Type Condo
Sub Type Condo/Co-op
Listing Status Sold
Purchase Type For Sale
Square Footage 1,148 sqft
Price per Sqft $141
Subdivision Laurels Condo
MLS Listing ID MDHR249736
Sold Date 09/10/20
Style Colonial,Traditional
Bedrooms 3
Full Baths 2
Condo Fees $200/mo
HOA Y/N N
Abv Grd Liv Area 1,148
Originating Board BRIGHT
Year Built 1998
Annual Tax Amount $1,527
Tax Year 2019
Property Description
RARELY AVAILABLE SPACIOUS 3 BEDROOM 2 FULL BATH CONDO IN ABINGDON! MOVE-IN READY & METICULOUSLY KEPT! PATTERSON MILL SCHOOLS! BEAUTIFUL CROWN & CHAIR MOLDINGS THROUGHOUT! WOOD FLOORS! EASY TO ENTERTAIN IN THE BRIGHT & OPEN LIVING & DINING ROOM! NEW WINDOWS WITH TRANSFERABLE WARRANTY! NEWER S.S. APPLIANCES, WASHER & DRYER! FRESHLY PAINTED NEUTRAL! WALK-IN PANTRY! MASTER BEDROOM W/ WALK IN CLOSET, FULL BATH EN-SUITE W/ LARGE VANITY! SELF CLEANING TOILET! PRIVATE & SECLUDED SETTING! PATIO LOOKS OUT TO WOODS! KITCHEN ALSO FEATURES ADDITIONAL DEN/OFFICE/BREAKFAST NOOK! BUILDING IS AT THE END OF THE COURT! ONE LEVEL LIVING! EASY COMMUTE TO 95! JUST MINUTES AWAY FROM SHOPPING, PARKS, & RESTAURANTS! VIEW IT TODAY! THIS ONE WILL NOT LAST LONG! PLEASE PARK IN NONE MARKED PARKING LANE.
Location
State MD
County Harford
Zoning R3
Rooms
Other Rooms Living Room, Dining Room, Primary Bedroom, Bedroom 2, Bedroom 3, Kitchen, Foyer, Breakfast Room, Primary Bathroom
Main Level Bedrooms 3
Interior
Interior Features Breakfast Area, Carpet, Combination Dining/Living, Entry Level Bedroom, Floor Plan - Open, Kitchen - Country, Kitchen - Eat-In, Kitchen - Table Space, Primary Bath(s), Pantry, Bathroom - Stall Shower, Bathroom - Tub Shower, Walk-in Closet(s)
Hot Water Natural Gas
Heating Forced Air
Cooling Central A/C, Ceiling Fan(s)
Equipment Disposal, Dishwasher, Refrigerator, Stove, Washer, Dryer, Intercom, Microwave, Water Heater
Fireplace N
Window Features Energy Efficient,Screens,Double Pane
Appliance Disposal, Dishwasher, Refrigerator, Stove, Washer, Dryer, Intercom, Microwave, Water Heater
Heat Source Electric
Laundry Has Laundry
Exterior
Exterior Feature Patio(s)
Parking On Site 1
Amenities Available Common Grounds, None
Water Access N
View Garden/Lawn, Trees/Woods
Accessibility Level Entry - Main, No Stairs
Porch Patio(s)
Garage N
Building
Lot Description Backs to Trees
Story 1
Unit Features Garden 1 - 4 Floors
Sewer Public Sewer
Water Public
Architectural Style Colonial, Traditional
Level or Stories 1
Additional Building Above Grade, Below Grade
New Construction N
Schools
Elementary Schools Ring Factory
Middle Schools Patterson Mill
High Schools Patterson Mill
School District Harford County Public Schools
Others
HOA Fee Include Lawn Maintenance,Sewer,Trash,Water,Snow Removal,Lawn Care Front,Lawn Care Rear,Ext Bldg Maint,Management,Reserve Funds
Senior Community No
Tax ID 1301310038
Ownership Condominium
Security Features Intercom,Main Entrance Lock
Special Listing Condition Standard
Read Less

Bought with David E. Politzer • Keller Williams Legacy
GET MORE INFORMATION





