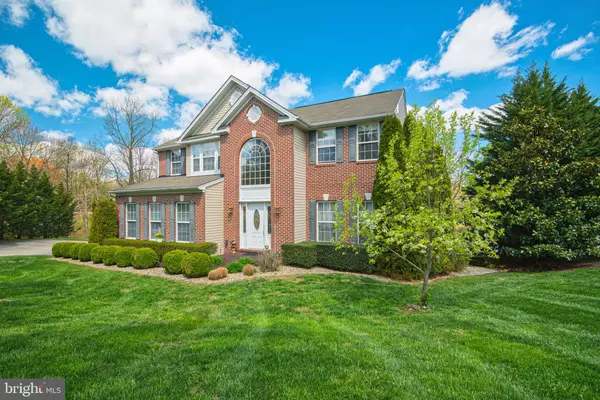For more information regarding the value of a property, please contact us for a free consultation.
399 CAMPUS HILLS DR Bel Air, MD 21015
Want to know what your home might be worth? Contact us for a FREE valuation!

Our team is ready to help you sell your home for the highest possible price ASAP
Key Details
Sold Price $629,000
Property Type Single Family Home
Sub Type Detached
Listing Status Sold
Purchase Type For Sale
Square Footage 3,420 sqft
Price per Sqft $183
Subdivision Campus Hills Estates
MLS Listing ID MDHR244968
Sold Date 06/26/20
Style Traditional
Bedrooms 5
Full Baths 3
Half Baths 1
HOA Fees $33/ann
HOA Y/N Y
Abv Grd Liv Area 3,420
Originating Board BRIGHT
Year Built 2003
Annual Tax Amount $5,124
Tax Year 2019
Lot Size 0.550 Acres
Acres 0.55
Property Description
Wow! This lakefront home is amazing! Meticulously maintained beauty on cul-de-sac in a quiet, established community. Situated on a great lot with a private back yard and direct access to community lake. Swim, kayak, fish! Large bright rooms - and all the bells and whistles you could ask for! Vaulted family room, 9-foot ceilings, amazing second family room in basement with second kitchen - could be a great in-law suite! Main level family room with gas fireplace, opens to updated kitchen, both with phenomenal lake views! Perfect for entertaining - deck with lake views, screened-in porch with lake views, and huge, stunning lower level patio with lake views, fire pit and covered area. Main level den/office and powder room. Huge, private master suite with vaulted ceiling and walk-in closet, very generous en suite bathroom and private sitting room/office. Two-car garage parking. Over 3400 finished square feet. This is a MUST-SEE!
Location
State MD
County Harford
Zoning RR
Direction South
Rooms
Other Rooms Living Room, Dining Room, Primary Bedroom, Sitting Room, Bedroom 2, Bedroom 3, Bedroom 4, Bedroom 5, Kitchen, Family Room, Den, Breakfast Room, Laundry, Recreation Room, Utility Room, Primary Bathroom, Full Bath, Half Bath
Basement Walkout Level, Windows, Fully Finished, Connecting Stairway
Interior
Interior Features 2nd Kitchen, Floor Plan - Open, Floor Plan - Traditional, Formal/Separate Dining Room, Walk-in Closet(s), Wood Floors, Breakfast Area, Central Vacuum, Family Room Off Kitchen, Kitchen - Island, Kitchenette, Primary Bath(s), Skylight(s), Upgraded Countertops
Heating Forced Air
Cooling Central A/C
Flooring Hardwood, Carpet
Fireplaces Number 1
Fireplaces Type Gas/Propane
Equipment Dishwasher, Dryer, Refrigerator, Stove, Washer, Central Vacuum
Furnishings No
Fireplace Y
Appliance Dishwasher, Dryer, Refrigerator, Stove, Washer, Central Vacuum
Heat Source Natural Gas
Laundry Basement, Lower Floor
Exterior
Parking Features Garage - Side Entry, Garage Door Opener
Garage Spaces 5.0
Amenities Available Lake
Waterfront Description Shared
Water Access Y
Water Access Desc Canoe/Kayak,Fishing Allowed,Private Access
View Lake
Accessibility None
Attached Garage 2
Total Parking Spaces 5
Garage Y
Building
Lot Description Landscaping, Partly Wooded
Story 3
Sewer Septic Exists
Water Community
Architectural Style Traditional
Level or Stories 3
Additional Building Above Grade, Below Grade
Structure Type 9'+ Ceilings,Vaulted Ceilings
New Construction N
Schools
School District Harford County Public Schools
Others
HOA Fee Include Other
Senior Community No
Tax ID 1303112128
Ownership Fee Simple
SqFt Source Assessor
Acceptable Financing Cash, Conventional, FHA, VA, USDA
Horse Property N
Listing Terms Cash, Conventional, FHA, VA, USDA
Financing Cash,Conventional,FHA,VA,USDA
Special Listing Condition Standard
Read Less

Bought with Andrew D Schweigman • Douglas Realty, LLC
GET MORE INFORMATION





