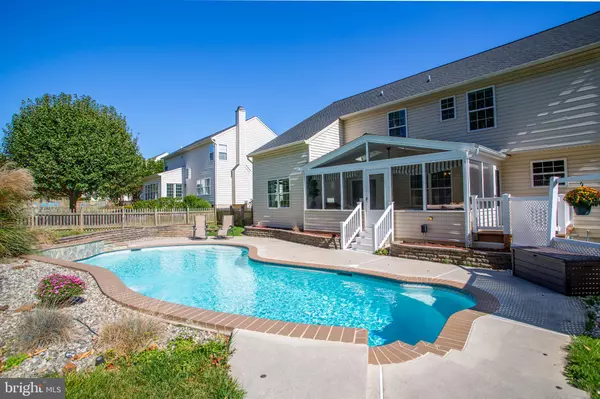For more information regarding the value of a property, please contact us for a free consultation.
636 PRESTWICK TRL Bel Air, MD 21014
Want to know what your home might be worth? Contact us for a FREE valuation!

Our team is ready to help you sell your home for the highest possible price ASAP
Key Details
Sold Price $433,750
Property Type Single Family Home
Sub Type Detached
Listing Status Sold
Purchase Type For Sale
Square Footage 2,427 sqft
Price per Sqft $178
Subdivision Trails Of Gleneagles
MLS Listing ID MDHR239850
Sold Date 01/13/20
Style Colonial
Bedrooms 5
Full Baths 3
Half Baths 1
HOA Fees $14/ann
HOA Y/N Y
Abv Grd Liv Area 2,427
Originating Board BRIGHT
Year Built 1999
Annual Tax Amount $4,403
Tax Year 2018
Lot Size 0.266 Acres
Acres 0.27
Lot Dimensions 0.00 x 0.00
Property Description
5 Bedroom/ 3.5 bath, 2 car garage, fully finished basement, freshly painted/ carpeted single family colonial. Beautifully landscaped front/ backyard, 2 story foyer, hardwood floors, windows cast in ample natural light throughout. Grand size dining room leads to massive open floor plan from kitchen to living room to sun-room w/ vaulted ceilings and skylights. Sun-room leads to privately fenced backyard with in-ground heated salt water pool with water fall . Pool has brand new pump and heater. Pour a glass of your favorite and relax in this beautiful oasis! This is also a great space for entertainment. Plenty of room for a large gathering. Fully finished Basement has a full bath, bedroom, wine closet, sump pump and tons and tons of room for storage! Roof 2019, HVAC 2018, Brand Granite counter tops 2019, Brand New SS appliances: wall oven and built in microwave. Plus a great location for schools! Home is truly a must see. Contact me to schedule a showing! $5k help to buyers offered if ratified contract received on or before 11/28/19.
Location
State MD
County Harford
Zoning R2
Rooms
Basement Other
Interior
Interior Features Attic, Built-Ins, Cedar Closet(s), Ceiling Fan(s), Carpet, Chair Railings, Dining Area, Floor Plan - Open, Kitchen - Eat-In, Kitchen - Island, Kitchen - Table Space, Primary Bath(s), Pantry, Recessed Lighting, Skylight(s), Soaking Tub, Stall Shower, Tub Shower, Upgraded Countertops, Walk-in Closet(s), Wine Storage, Wood Floors
Heating Forced Air
Cooling Central A/C, Ceiling Fan(s)
Fireplaces Number 1
Fireplaces Type Gas/Propane
Equipment Built-In Microwave, Cooktop, Dishwasher, Disposal, Dryer - Front Loading, Oven - Self Cleaning, Oven - Wall, Oven/Range - Electric, Refrigerator, Stainless Steel Appliances, Washer - Front Loading, Water Heater
Fireplace Y
Window Features Double Pane,Energy Efficient,Insulated,Palladian,Screens,Skylights,Sliding
Appliance Built-In Microwave, Cooktop, Dishwasher, Disposal, Dryer - Front Loading, Oven - Self Cleaning, Oven - Wall, Oven/Range - Electric, Refrigerator, Stainless Steel Appliances, Washer - Front Loading, Water Heater
Heat Source Natural Gas
Exterior
Parking Features Garage - Front Entry, Additional Storage Area, Inside Access, Garage Door Opener
Garage Spaces 2.0
Fence Picket, Wood, Rear
Pool Heated, Filtered, Saltwater
Water Access N
Roof Type Architectural Shingle
Accessibility None
Attached Garage 2
Total Parking Spaces 2
Garage Y
Building
Story 3+
Sewer Public Sewer
Water Public
Architectural Style Colonial
Level or Stories 3+
Additional Building Above Grade, Below Grade
Structure Type 9'+ Ceilings,Cathedral Ceilings,2 Story Ceilings,Dry Wall,Vaulted Ceilings
New Construction N
Schools
School District Harford County Public Schools
Others
Senior Community No
Tax ID 03-311937
Ownership Fee Simple
SqFt Source Estimated
Horse Property N
Special Listing Condition Standard
Read Less

Bought with Christopher Adam Mabe • Keller Williams Legacy
GET MORE INFORMATION





