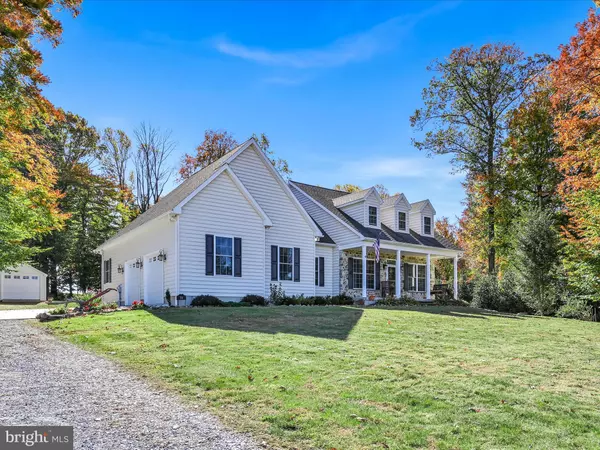30 WOODVIEW RD West Grove, PA 19390
UPDATED:
10/29/2024 01:10 AM
Key Details
Property Type Single Family Home
Sub Type Detached
Listing Status Pending
Purchase Type For Sale
Square Footage 2,469 sqft
Price per Sqft $234
Subdivision None Available
MLS Listing ID PACT2085578
Style Traditional,Other
Bedrooms 3
Full Baths 3
HOA Y/N N
Abv Grd Liv Area 2,469
Originating Board BRIGHT
Year Built 2015
Annual Tax Amount $8,366
Tax Year 2023
Lot Size 1.500 Acres
Acres 1.5
Lot Dimensions 0.00 x 0.00
Property Description
Location
State PA
County Chester
Area London Grove Twp (10359)
Zoning RES
Rooms
Basement Outside Entrance, Interior Access, Walkout Stairs
Main Level Bedrooms 3
Interior
Interior Features Carpet, Ceiling Fan(s), Entry Level Bedroom, Family Room Off Kitchen, Kitchen - Eat-In, Kitchen - Island, Kitchen - Gourmet, Primary Bath(s), Recessed Lighting, Walk-in Closet(s), Wood Floors
Hot Water Electric
Heating Heat Pump(s)
Cooling Central A/C
Flooring Hardwood, Carpet
Inclusions All Appliances, washer & dryer in as-is condition at no monetary value
Equipment Dishwasher, Dryer, Oven/Range - Electric, Range Hood, Refrigerator, Washer
Fireplace N
Appliance Dishwasher, Dryer, Oven/Range - Electric, Range Hood, Refrigerator, Washer
Heat Source Electric
Laundry Main Floor
Exterior
Exterior Feature Patio(s), Porch(es)
Garage Garage - Side Entry, Garage Door Opener, Inside Access, Oversized, Additional Storage Area
Garage Spaces 8.0
Utilities Available Cable TV
Waterfront N
Water Access N
View Trees/Woods
Accessibility 2+ Access Exits
Porch Patio(s), Porch(es)
Attached Garage 2
Total Parking Spaces 8
Garage Y
Building
Story 2
Foundation Other, Concrete Perimeter
Sewer On Site Septic
Water Well
Architectural Style Traditional, Other
Level or Stories 2
Additional Building Above Grade, Below Grade
New Construction N
Schools
Elementary Schools Penn London
Middle Schools Avon Grove
High Schools Avon Grove
School District Avon Grove
Others
Senior Community No
Tax ID 59-04 -0069
Ownership Fee Simple
SqFt Source Assessor
Acceptable Financing Cash, Conventional, FHA, Negotiable, VA
Horse Property N
Listing Terms Cash, Conventional, FHA, Negotiable, VA
Financing Cash,Conventional,FHA,Negotiable,VA
Special Listing Condition Standard

GET MORE INFORMATION





