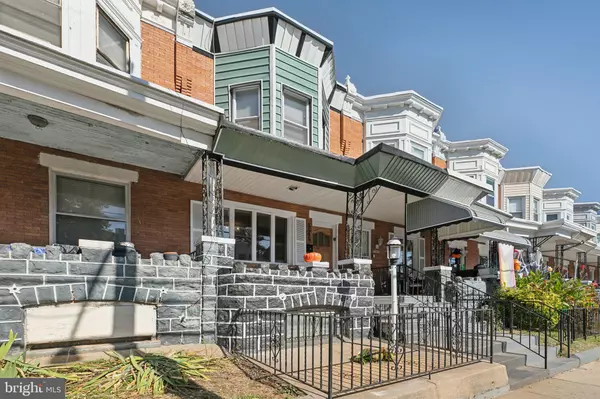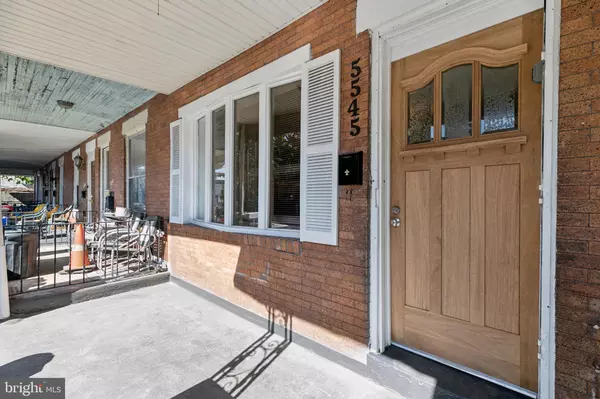5545 CATHARINE ST Philadelphia, PA 19143
UPDATED:
11/22/2024 11:29 AM
Key Details
Property Type Townhouse
Sub Type Interior Row/Townhouse
Listing Status Active
Purchase Type For Sale
Square Footage 1,320 sqft
Price per Sqft $140
Subdivision Cobbs Creek
MLS Listing ID PAPH2413030
Style Traditional
Bedrooms 4
Full Baths 1
Half Baths 1
HOA Y/N N
Abv Grd Liv Area 1,320
Originating Board BRIGHT
Year Built 1925
Annual Tax Amount $1,730
Tax Year 2024
Lot Size 1,065 Sqft
Acres 0.02
Lot Dimensions 15.00 x 71.00
Property Description
Location
State PA
County Philadelphia
Area 19143 (19143)
Zoning RSA5
Rooms
Basement Fully Finished
Main Level Bedrooms 4
Interior
Interior Features Bathroom - Tub Shower, Kitchen - Eat-In, Dining Area, Pantry, Skylight(s)
Hot Water Natural Gas
Heating Radiator
Cooling None
Equipment Oven/Range - Gas, Refrigerator, Washer, Dryer, Dishwasher, Built-In Microwave
Fireplace N
Appliance Oven/Range - Gas, Refrigerator, Washer, Dryer, Dishwasher, Built-In Microwave
Heat Source Natural Gas
Laundry Basement
Exterior
Waterfront N
Water Access N
Accessibility None
Garage N
Building
Story 2
Foundation Other
Sewer Public Sewer
Water Public
Architectural Style Traditional
Level or Stories 2
Additional Building Above Grade, Below Grade
New Construction N
Schools
School District The School District Of Philadelphia
Others
Pets Allowed Y
Senior Community No
Tax ID 463094400
Ownership Fee Simple
SqFt Source Assessor
Special Listing Condition Standard
Pets Description No Pet Restrictions

GET MORE INFORMATION





