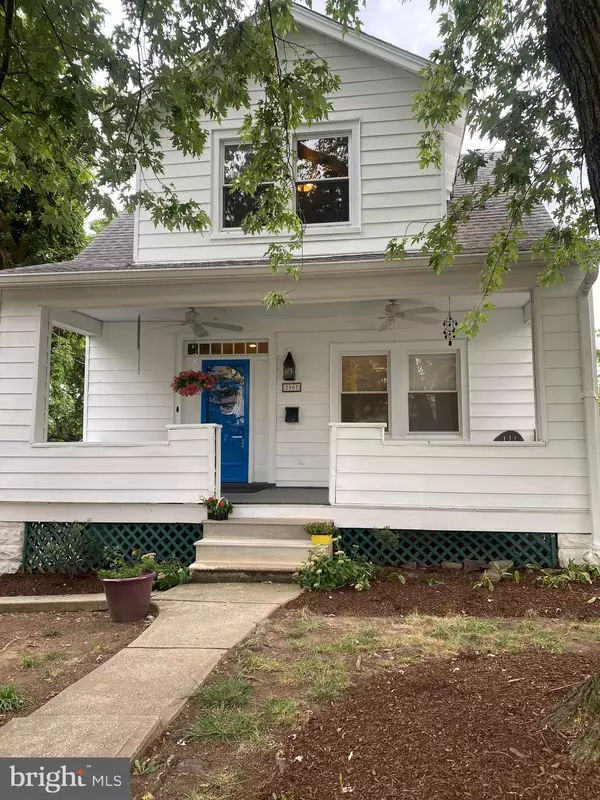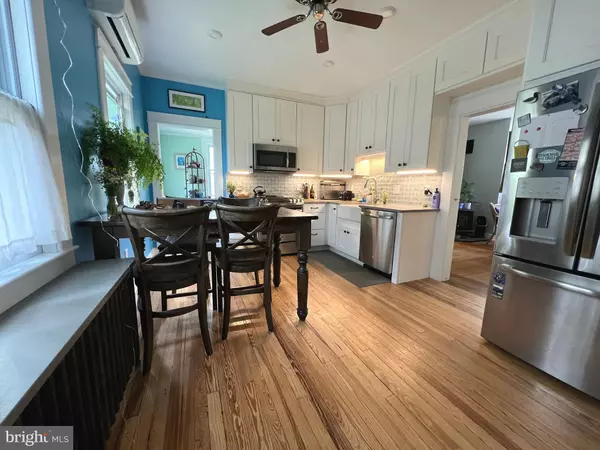2907 KILDAIRE DR Baltimore, MD 21234

UPDATED:
12/11/2024 05:42 PM
Key Details
Property Type Single Family Home
Sub Type Detached
Listing Status Pending
Purchase Type For Sale
Square Footage 1,177 sqft
Price per Sqft $246
Subdivision North Harford Road
MLS Listing ID MDBA2133744
Style Bungalow
Bedrooms 3
Full Baths 2
HOA Y/N N
Abv Grd Liv Area 1,152
Originating Board BRIGHT
Year Built 1930
Annual Tax Amount $3,295
Tax Year 2024
Lot Size 5,998 Sqft
Acres 0.14
Property Description
Nestled in the leafy North Harford Road neighborhood, this beautiful and charming 1930 bungalow is the perfect blend of classic character and modern convenience! Gleaming hardwood floors with decorative inlays lead you from the foyer to the expansive kitchen with a farmhouse sink, sleek quartz counters, handmade English backsplash tiles, oversized cabinets and stainless steel appliances. This kitchen is large enough to accommodate a console table for eating or to function as additional counter space, if desired. Beyond the kitchen is a spacious butler's pantry with a sink (think: future half bath!) and a sunny alcove window perfect for plants! A cozy front living room with recessed lighting is the ideal spot to relax on a sofa or lounge chairs while watching TV (included). The adjacent room with a working pellet stove and a bump out makes for a great formal dining room, a game room or a flex space. At the rear of the house is a bright sun room with 3 large windows (2024) that overlooks lush landscaping designed by Signature Landscapes of Parkville and replete with native species and mature trees. Take the original post and rail staircase to the second floor where you will find 3 bedrooms, each with its own generously-sized closet and transom windows. A full, modern bathroom with extensive tiling (and heated flooring!) is conveniently located in the hallway. A second full bathroom (2015) with a stand-up tiled shower is located in the basement. The main area of the basement, with a French Drain and glass block windows that allow plenty of natural light, is a blank canvas that is ready for your personal aesthetic. The pellet stove will keep help keep you comfy in the winter months, while central air conditioning upstairs and main-level ductless mini-splits softly circulate cold air to help tame Baltimore's summer heat. The charm of this lovingly cared-for home continues to flow as you walk out on to the enormous and airy front porch. With enough room for seating or even a hanging hammock chair, you can drink in the beauty of the mature trees and flower beds in the front yard as you sip your coffee in the morning or a refreshing beverage in the afternoon under the cooling ceiling porch fans. At your leisure, stroll through the colorful back yard to your convenient parking pad, as this home is located mere minutes from local culinary favorites like Chockchai Thai food, Wockenfuss candies, Fenwick Bakery, Mastellone Deli and Wine store, and many more! But don't take my word for it-come and see this charmer for yourself!!
Location
State MD
County Baltimore City
Zoning R-3
Direction North
Rooms
Other Rooms Living Room, Dining Room, Foyer, Sun/Florida Room, Other
Basement Daylight, Full
Interior
Interior Features Built-Ins, Butlers Pantry, Ceiling Fan(s), Crown Moldings, Kitchen - Eat-In, Recessed Lighting, Stove - Pellet, Wood Floors
Hot Water Natural Gas
Heating Radiator
Cooling Ductless/Mini-Split, Central A/C
Inclusions Electric mower & charger, pellet stove & ash vac, bathroom curtain, TV & shelf under TV, paint/tiles
Equipment Built-In Microwave, Dishwasher, Disposal, Dryer, Stove, Stainless Steel Appliances, Washer, Water Heater
Furnishings No
Fireplace N
Window Features Double Hung
Appliance Built-In Microwave, Dishwasher, Disposal, Dryer, Stove, Stainless Steel Appliances, Washer, Water Heater
Heat Source Natural Gas
Laundry Lower Floor
Exterior
Exterior Feature Porch(es)
Garage Spaces 1.0
Fence Rear
Water Access N
Roof Type Composite
Street Surface Black Top
Accessibility Other
Porch Porch(es)
Road Frontage Public
Total Parking Spaces 1
Garage N
Building
Lot Description Front Yard, Landscaping, Rear Yard
Story 1.5
Foundation Concrete Perimeter
Sewer Public Sewer
Water Public
Architectural Style Bungalow
Level or Stories 1.5
Additional Building Above Grade, Below Grade
New Construction N
Schools
School District Baltimore City Public Schools
Others
Pets Allowed Y
Senior Community No
Tax ID 0327355482 041
Ownership Fee Simple
SqFt Source Assessor
Acceptable Financing Cash, Contract, Conventional, FHA, VA
Horse Property N
Listing Terms Cash, Contract, Conventional, FHA, VA
Financing Cash,Contract,Conventional,FHA,VA
Special Listing Condition Standard
Pets Allowed No Pet Restrictions

GET MORE INFORMATION





